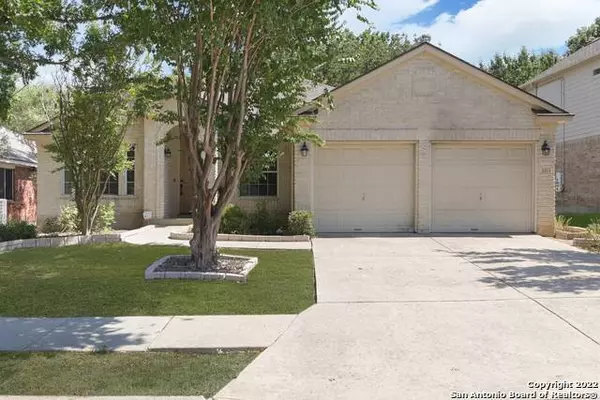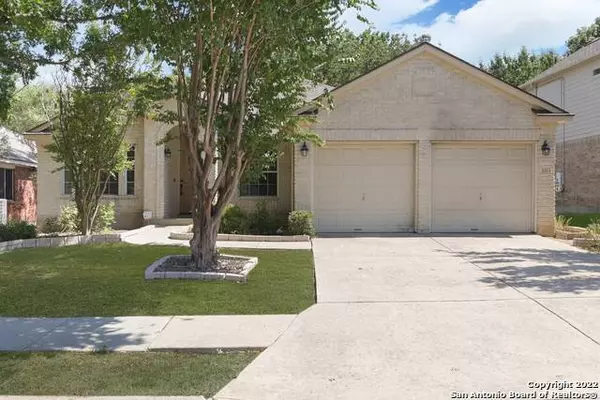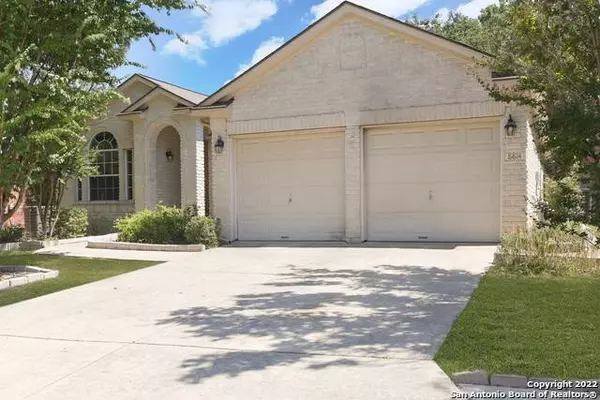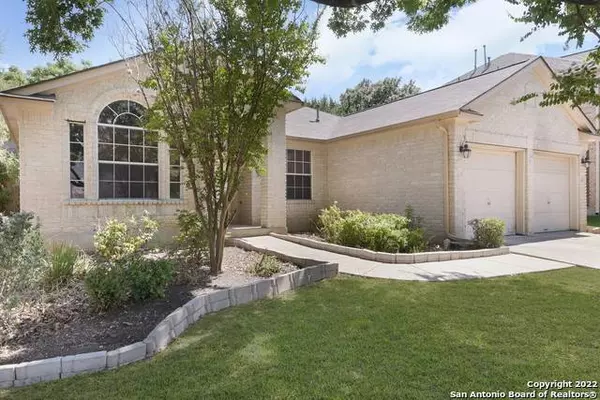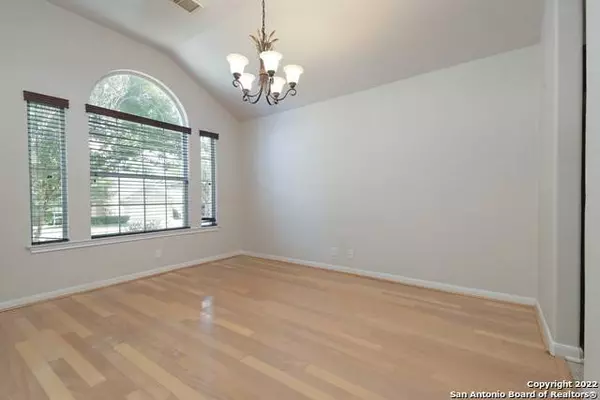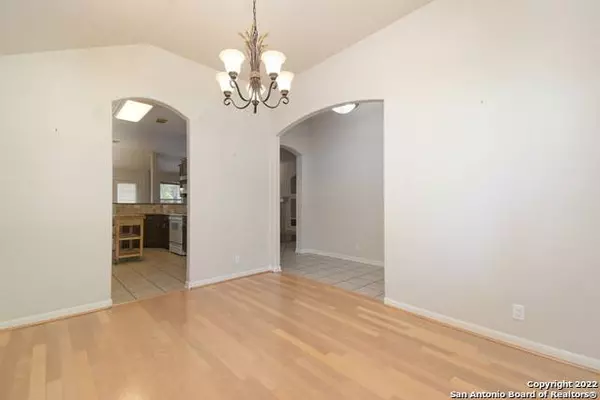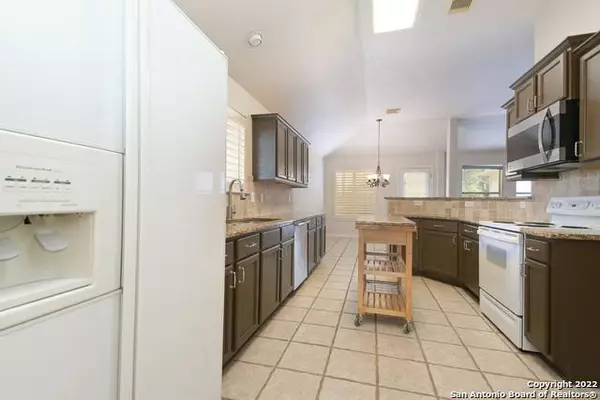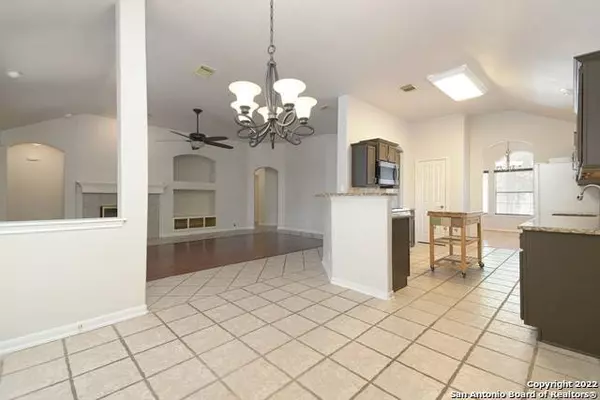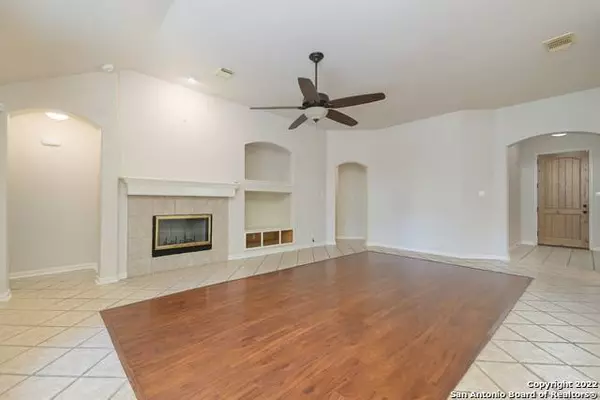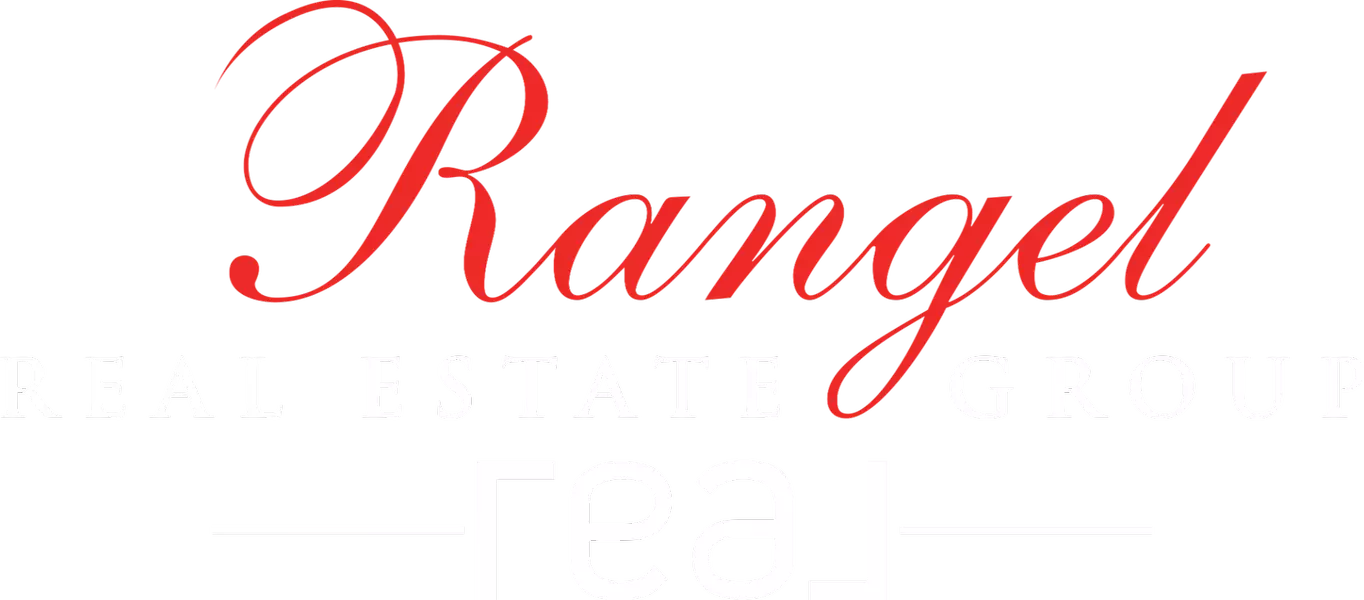
GALLERY
PROPERTY DETAIL
Key Details
Sold Price $350,0001.4%
Property Type Single Family Home
Sub Type Single Residential
Listing Status Sold
Purchase Type For Sale
Square Footage 1, 974 sqft
Price per Sqft $177
Subdivision Oakridge Pointe
MLS Listing ID 1622306
Sold Date 10/28/22
Style One Story
Bedrooms 4
Full Baths 2
Construction Status Pre-Owned
HOA Fees $73/qua
HOA Y/N Yes
Year Built 1999
Annual Tax Amount $7,775
Tax Year 2022
Lot Size 6,534 Sqft
Property Sub-Type Single Residential
Location
State TX
County Bexar
Area 0400
Rooms
Master Bathroom Main Level 11X9 Tub/Shower Separate, Separate Vanity, Double Vanity, Garden Tub
Master Bedroom Main Level 13X12 Split, DownStairs, Walk-In Closet, Ceiling Fan, Full Bath
Bedroom 2 Main Level 14X11
Bedroom 3 Main Level 11X11
Bedroom 4 Main Level 12X10
Living Room Main Level 22X16
Dining Room Main Level 13X10
Kitchen Main Level 16X10
Building
Foundation Slab
Sewer Sewer System
Water Water System
Construction Status Pre-Owned
Interior
Heating Central
Cooling One Central
Flooring Ceramic Tile, Laminate
Fireplaces Number 1
Heat Source Natural Gas
Exterior
Exterior Feature Patio Slab, Deck/Balcony, Privacy Fence, Storage Building/Shed, Mature Trees
Parking Features Two Car Garage, Attached
Pool None
Amenities Available Controlled Access, Pool, Park/Playground
Roof Type Composition
Private Pool N
Schools
Elementary Schools Steubing
Middle Schools Stinson Katherine
High Schools Louis D Brandeis
School District Northside
Others
Acceptable Financing Conventional, FHA, VA, Cash
Listing Terms Conventional, FHA, VA, Cash
SIMILAR HOMES FOR SALE
Check for similar Single Family Homes at price around $350,000 in San Antonio,TX

Active
$340,000
12318 AUTUMN VISTA ST, San Antonio, TX 78249-2406
Listed by Donnie Miller of Monte Vista Realty4 Beds 2 Baths 2,624 SqFt
Pending
$307,000
11923 Ranchwell CV, San Antonio, TX 78249
Listed by Roman Ramirez of Roman Ramirez, Broker4 Beds 3 Baths 2,320 SqFt
Active
$325,000
14215 INDIAN WOODS, San Antonio, TX 78249-2029
Listed by Patsy Oakley of RE/MAX Associates3 Beds 2 Baths 1,918 SqFt
CONTACT

