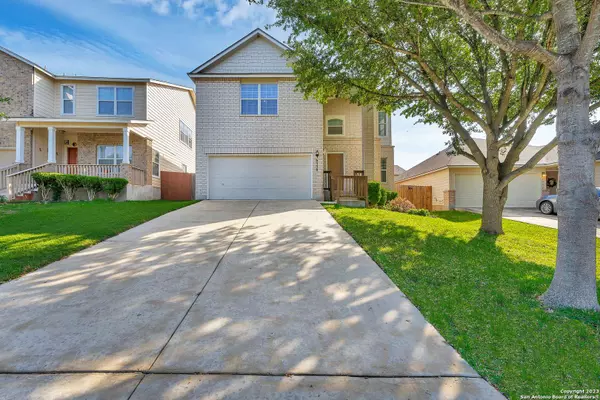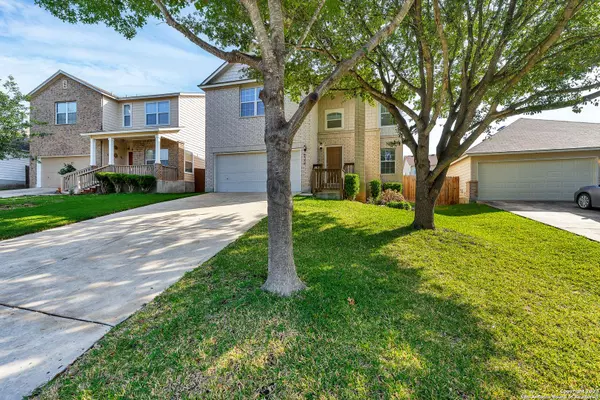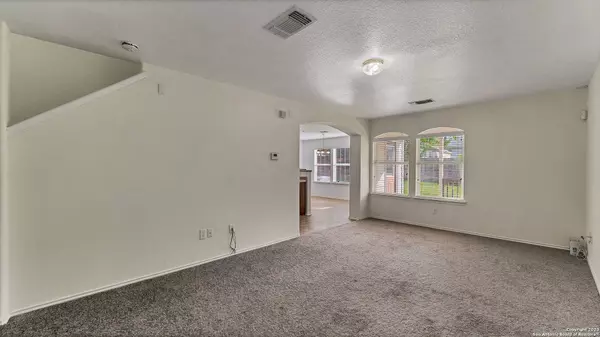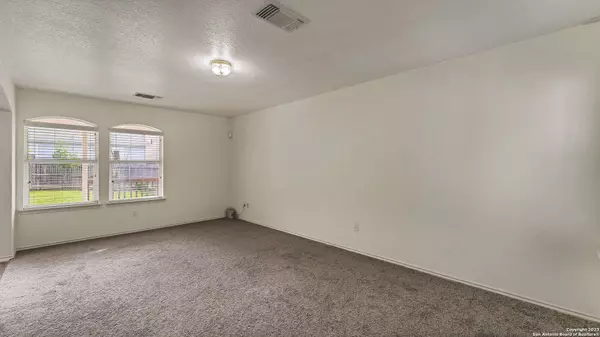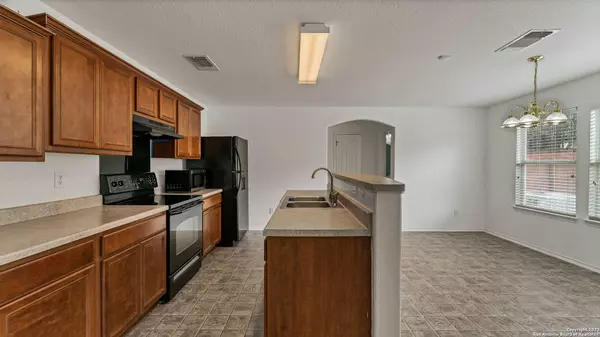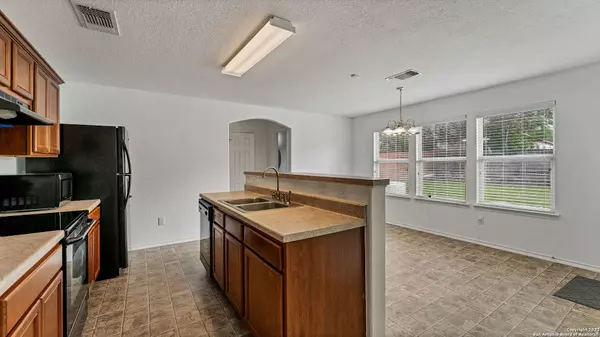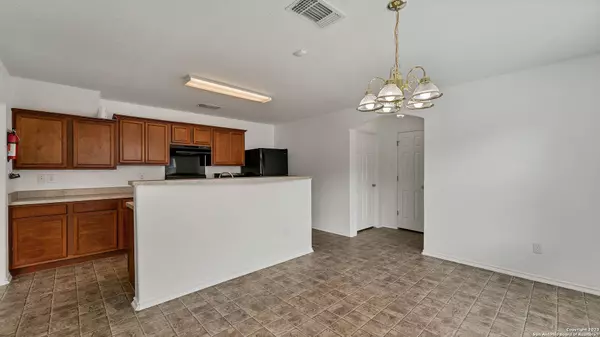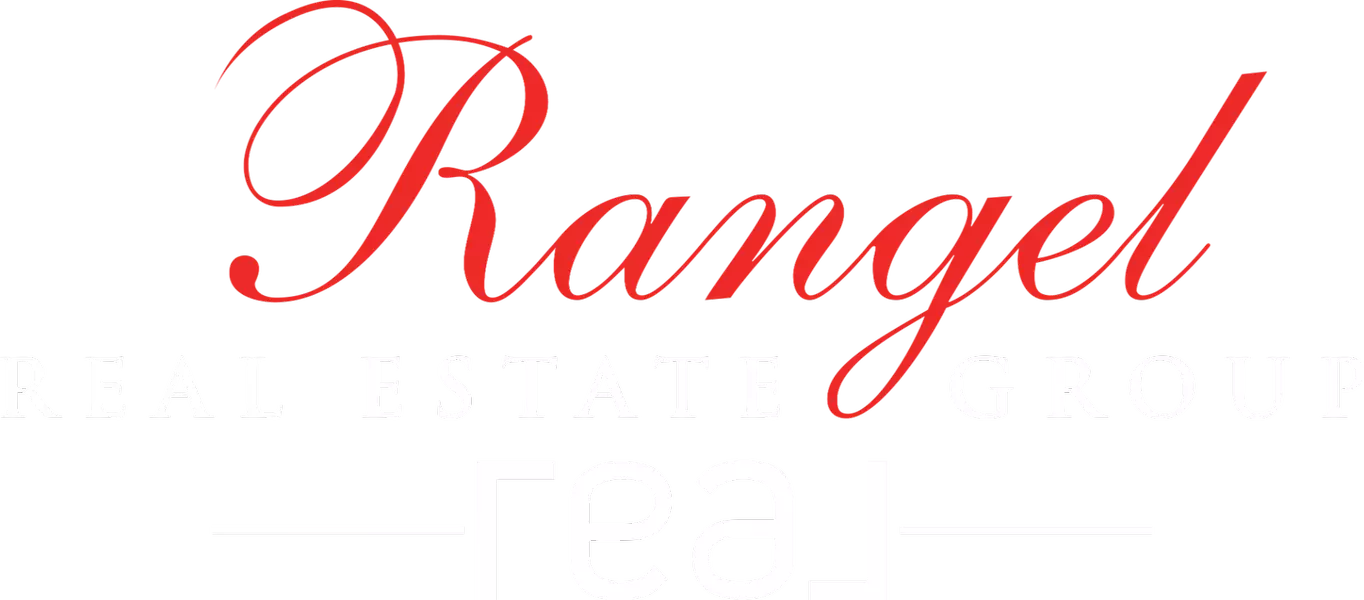
GALLERY
PROPERTY DETAIL
Key Details
Sold Price $257,000
Property Type Single Family Home
Sub Type Single Residential
Listing Status Sold
Purchase Type For Sale
Square Footage 1, 884 sqft
Price per Sqft $136
Subdivision Royal Ridge
MLS Listing ID 1684158
Sold Date 10/15/23
Style Two Story
Bedrooms 3
Full Baths 2
Half Baths 1
Construction Status Pre-Owned
HOA Fees $9/ann
HOA Y/N Yes
Year Built 2006
Annual Tax Amount $5,844
Tax Year 2023
Lot Size 5,218 Sqft
Property Sub-Type Single Residential
Location
State TX
County Bexar
Area 1600
Rooms
Master Bathroom 2nd Level 12X9 Tub/Shower Separate, Shower Only, Double Vanity
Master Bedroom 2nd Level 18X16 Upstairs, Ceiling Fan, Full Bath
Bedroom 2 2nd Level 12X12
Bedroom 3 2nd Level 12X11
Dining Room Main Level 10X15
Kitchen Main Level 15X9
Family Room Main Level 20X12
Building
Foundation Slab
Sewer Sewer System
Water Water System
Construction Status Pre-Owned
Interior
Heating Central
Cooling One Central
Flooring Carpeting, Linoleum
Heat Source Electric
Exterior
Exterior Feature Patio Slab, Covered Patio, Privacy Fence
Parking Features Two Car Garage, Attached
Pool None
Amenities Available Pool, Tennis, Clubhouse
Roof Type Composition
Private Pool N
Schools
Elementary Schools Royal Ridge
Middle Schools White Ed
High Schools Roosevelt
School District North East I.S.D
Others
Acceptable Financing Conventional, FHA, VA, Cash
Listing Terms Conventional, FHA, VA, Cash
CONTACT


