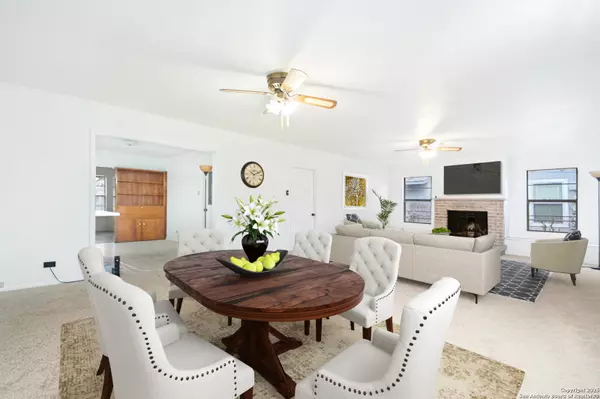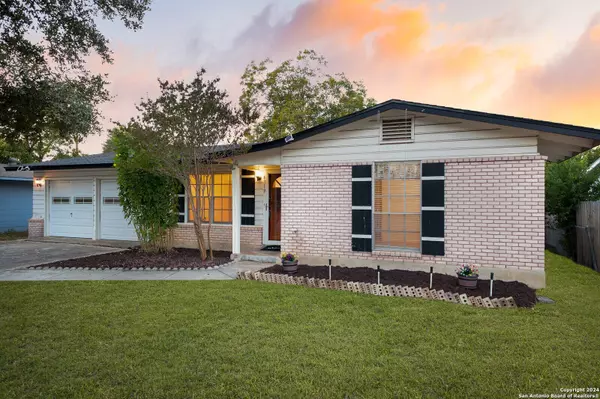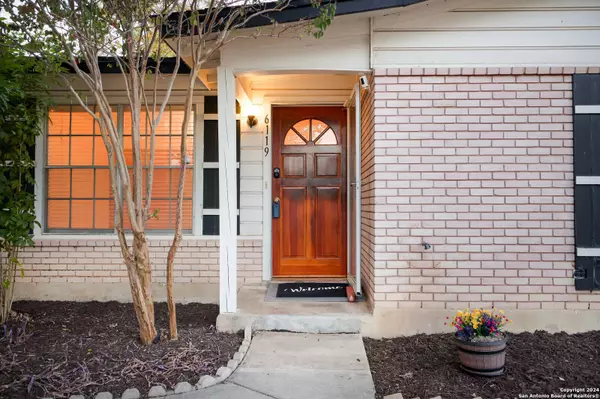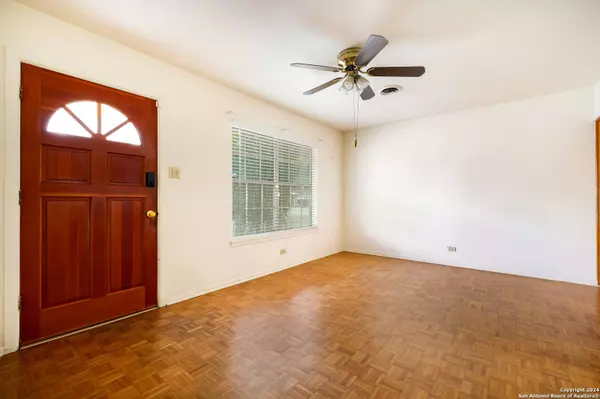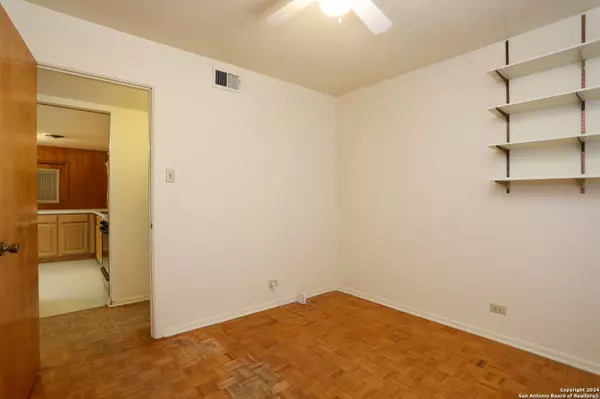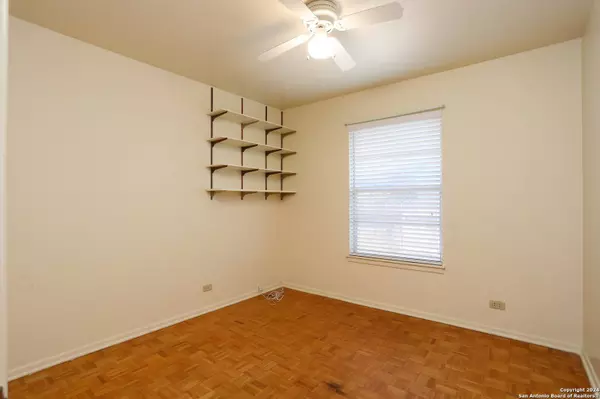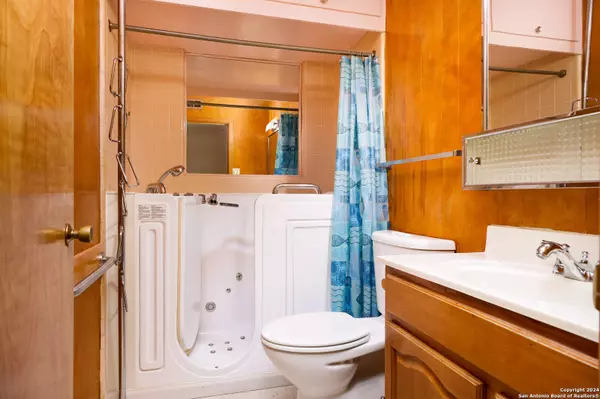
GALLERY
PROPERTY DETAIL
Key Details
Sold Price $236,0001.6%
Property Type Single Family Home
Sub Type Single Family Detached
Listing Status Sold
Purchase Type For Sale
Square Footage 1, 774 sqft
Price per Sqft $133
Subdivision Thunderbird Hills
MLS Listing ID 1847035
Sold Date 07/16/25
Style One Story
Bedrooms 4
Full Baths 2
Year Built 1963
Annual Tax Amount $5,673
Tax Year 2024
Lot Size 8,842 Sqft
Acres 0.203
Property Sub-Type Single Family Detached
Location
State TX
County Bexar
Area 0800
Rooms
Master Bathroom Shower Only
Master Bedroom DownStairs
Dining Room 15X8
Kitchen 15X15
Building
Lot Description Cul-de-Sac/Dead End
Story 1
Foundation Slab
Sewer Sewer System
Water Water System
Interior
Heating Central
Cooling One Central
Flooring Carpeting, Parquet, Vinyl
Exterior
Exterior Feature Patio Slab, Chain Link Fence, Storage Building/Shed, Mature Trees
Parking Features Two Car Garage
Pool None
Amenities Available None
Roof Type Composition
Private Pool N
Schools
Elementary Schools Powell Lawrence
Middle Schools Ross Sul
High Schools Holmes Oliver W
School District Northside
Others
Acceptable Financing Conventional, FHA, VA, Cash
Listing Terms Conventional, FHA, VA, Cash
CONTACT

