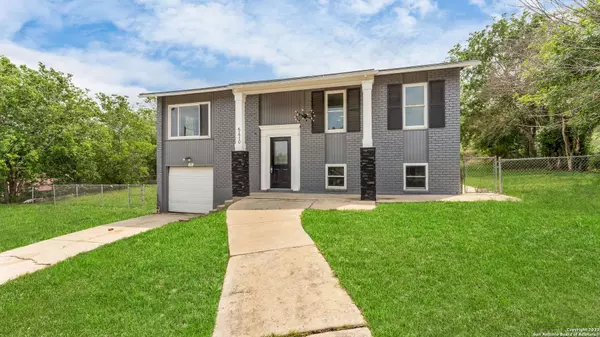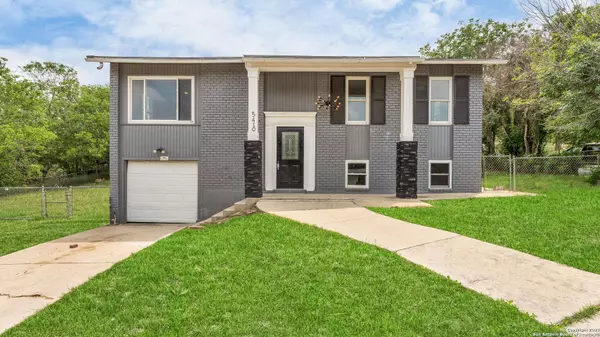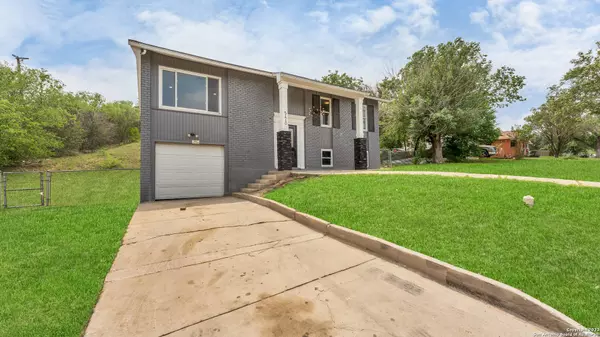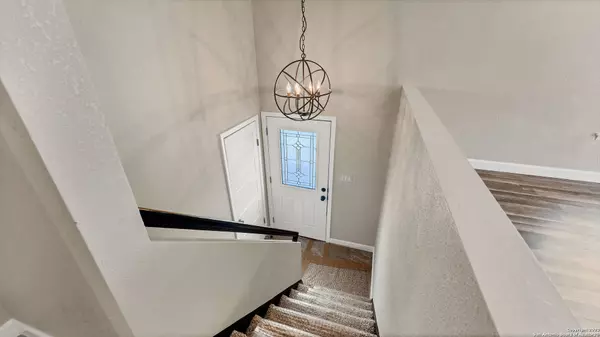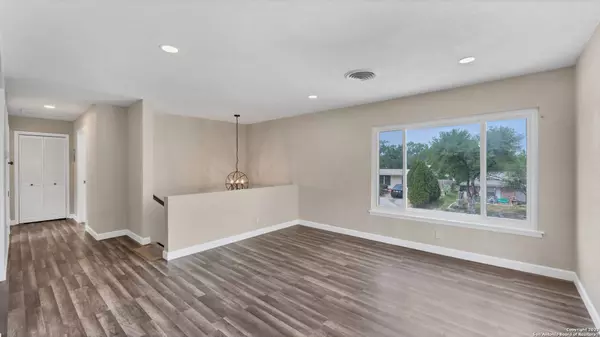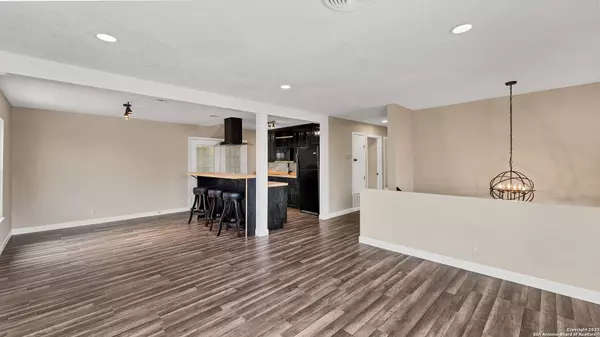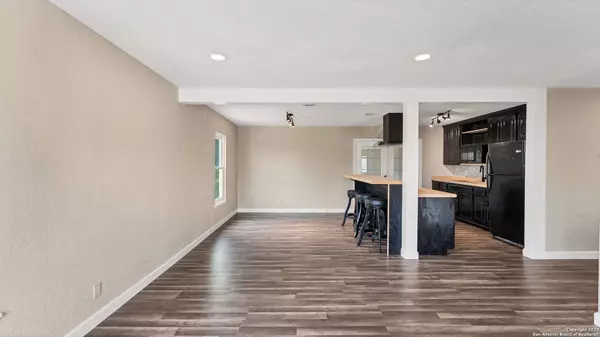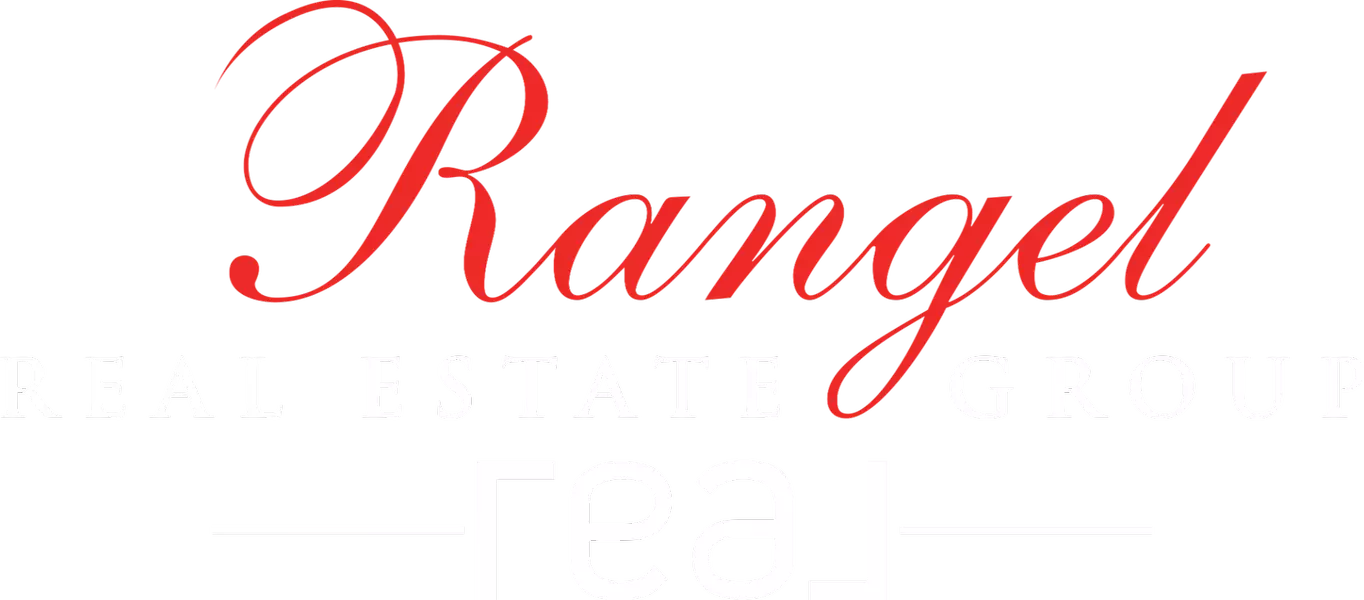
GALLERY
PROPERTY DETAIL
Key Details
Sold Price $220,0008.1%
Property Type Single Family Home
Sub Type Single Residential
Listing Status Sold
Purchase Type For Sale
Square Footage 1, 819 sqft
Price per Sqft $120
Subdivision Pecan Valley
MLS Listing ID 1678188
Sold Date 06/29/23
Style Two Story
Bedrooms 4
Full Baths 2
Construction Status Pre-Owned
HOA Y/N No
Year Built 1963
Annual Tax Amount $6,798
Tax Year 2023
Lot Size 0.526 Acres
Property Sub-Type Single Residential
Location
State TX
County Bexar
Area 1900
Rooms
Master Bathroom Main Level 5X5 Shower Only, Single Vanity
Master Bedroom Main Level 12X14 DownStairs, Walk-In Closet, Ceiling Fan, Full Bath
Bedroom 2 2nd Level 10X10
Bedroom 3 2nd Level 10X10
Bedroom 4 2nd Level 12X10
Living Room Main Level 20X12
Dining Room Main Level 10X10
Kitchen Main Level 10X10
Building
Foundation Basement
Sewer Sewer System
Water Water System
Construction Status Pre-Owned
Interior
Heating Central
Cooling One Central
Flooring Carpeting, Ceramic Tile, Linoleum
Heat Source Electric
Exterior
Exterior Feature Deck/Balcony, Chain Link Fence
Parking Features One Car Garage
Pool None
Amenities Available None
Roof Type Composition
Private Pool N
Schools
Elementary Schools Schenck
Middle Schools Rogers
High Schools Highlands
School District San Antonio I.S.D.
Others
Acceptable Financing Conventional, FHA, VA, Cash
Listing Terms Conventional, FHA, VA, Cash
SIMILAR HOMES FOR SALE
Check for similar Single Family Homes at price around $220,000 in San Antonio,TX

Active
$157,650
7233 PALM PARK BLVD, San Antonio, TX 78223
Listed by Nick Zapiain of JMAT COMPANY, REALTORS2 Beds 2 Baths 800 SqFt
Active
$148,000
309 MOUNT VERNON CT, San Antonio, TX 78223-2055
Listed by Thomas Romo of Home Team of America2 Beds 2 Baths 1,008 SqFt
Back on Market
$169,900
411 KATHY DR, San Antonio, TX 78223-1281
Listed by Craig Lujan of Keller Williams Legacy3 Beds 1 Bath 1,411 SqFt
CONTACT


