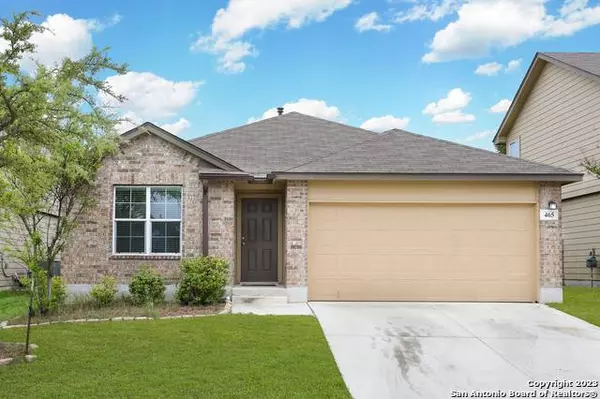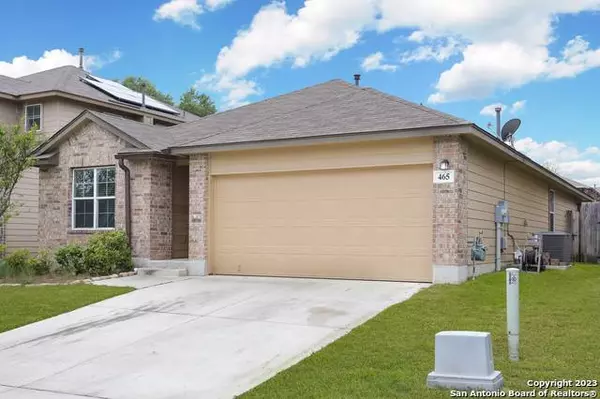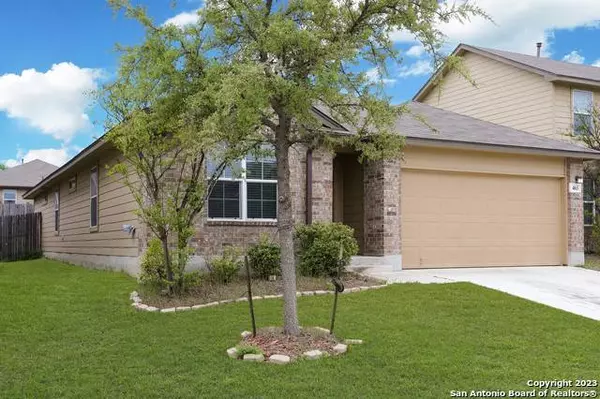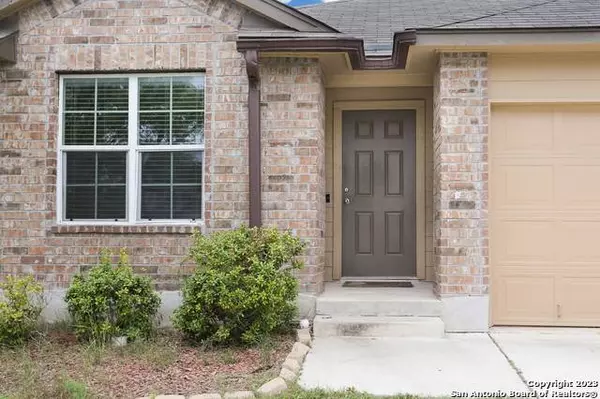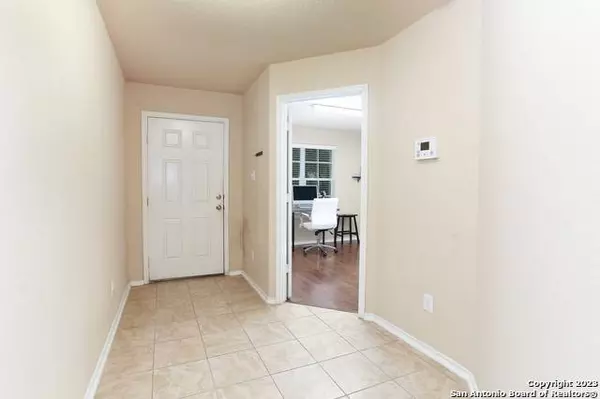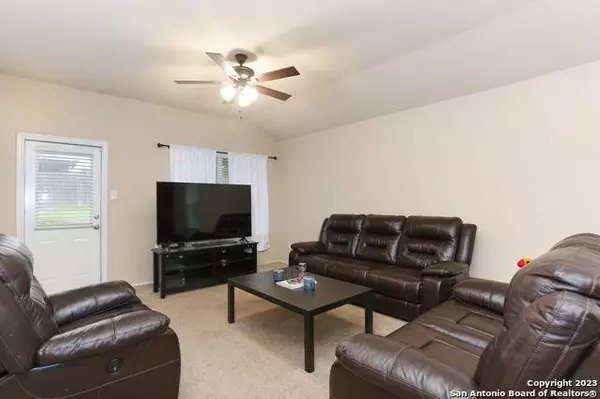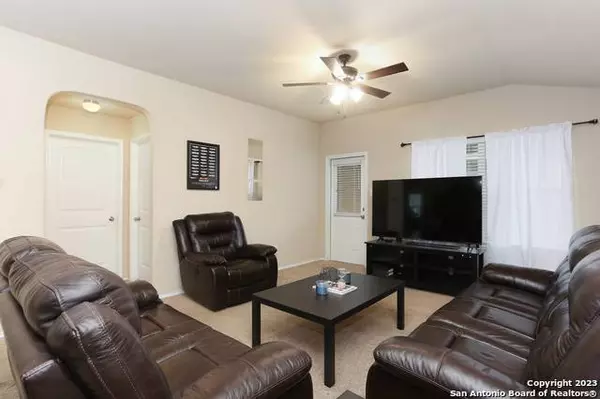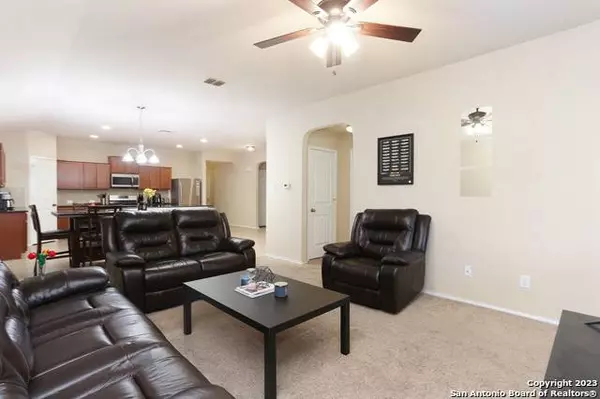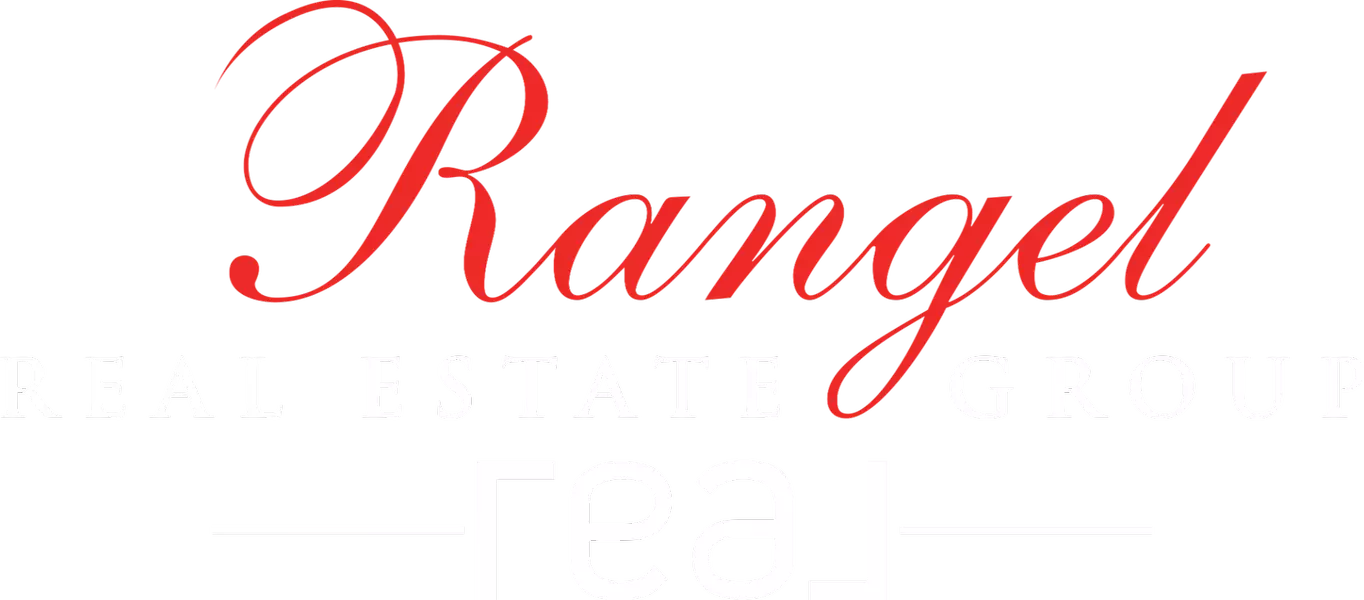
GALLERY
PROPERTY DETAIL
Key Details
Sold Price $300,0003.2%
Property Type Single Family Home
Sub Type Single Residential
Listing Status Sold
Purchase Type For Sale
Square Footage 1, 690 sqft
Price per Sqft $177
Subdivision Redbird Ranch
MLS Listing ID 1676507
Sold Date 05/10/23
Style One Story, Traditional
Bedrooms 4
Full Baths 2
Construction Status Pre-Owned
HOA Fees $51/qua
HOA Y/N Yes
Year Built 2015
Annual Tax Amount $5,935
Tax Year 2022
Lot Size 5,619 Sqft
Property Sub-Type Single Residential
Location
State TX
County Bexar
Area 0104
Rooms
Master Bathroom Main Level 14X9 Tub/Shower Separate, Double Vanity, Garden Tub
Master Bedroom Main Level 14X11 DownStairs, Walk-In Closet, Full Bath
Bedroom 2 Main Level 11X11
Bedroom 3 Main Level 11X11
Bedroom 4 Main Level 11X11
Living Room Main Level 17X14
Kitchen Main Level 18X10
Building
Foundation Slab
Sewer Sewer System
Water Water System
Construction Status Pre-Owned
Interior
Heating Central
Cooling One Central
Flooring Carpeting, Ceramic Tile, Wood
Heat Source Electric
Exterior
Exterior Feature Covered Patio, Privacy Fence, Double Pane Windows, Has Gutters
Parking Features Two Car Garage, Attached
Pool None
Amenities Available Pool, Tennis, Clubhouse, Park/Playground, Jogging Trails, Sports Court, Bike Trails, BBQ/Grill, Basketball Court
Roof Type Composition
Private Pool N
Schools
Elementary Schools Herbert G. Boldt Ele
Middle Schools Bernal
High Schools Harlan Hs
School District Northside
Others
Acceptable Financing Conventional, FHA, VA, Cash
Listing Terms Conventional, FHA, VA, Cash
CONTACT


