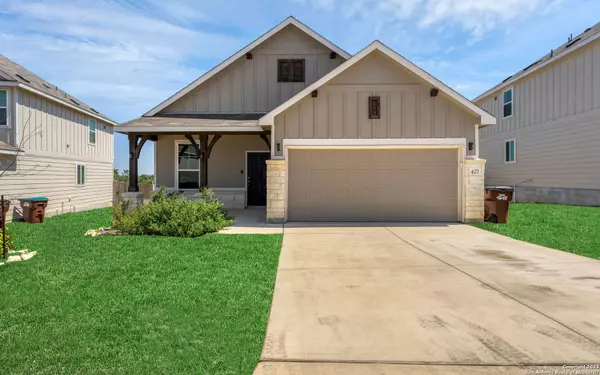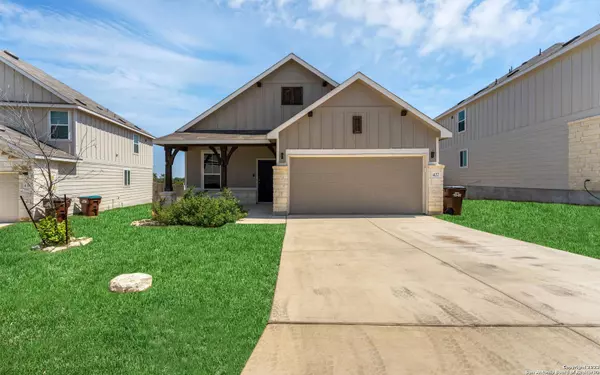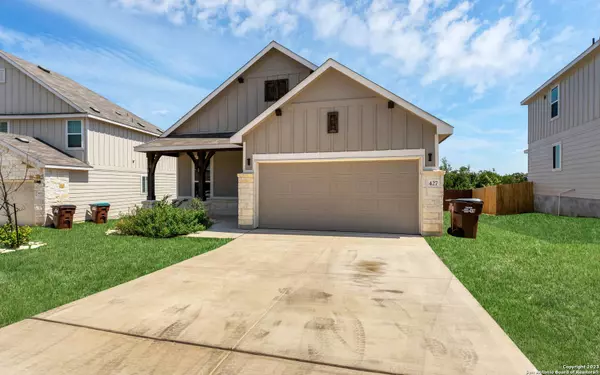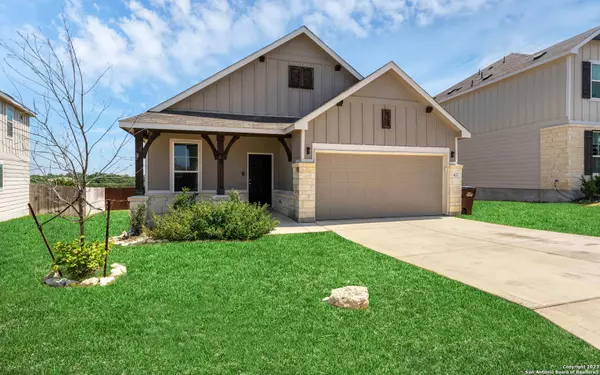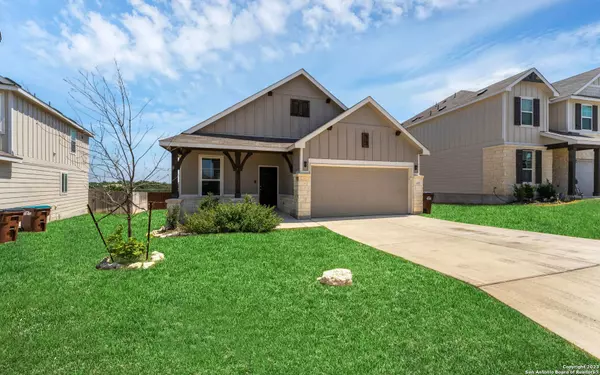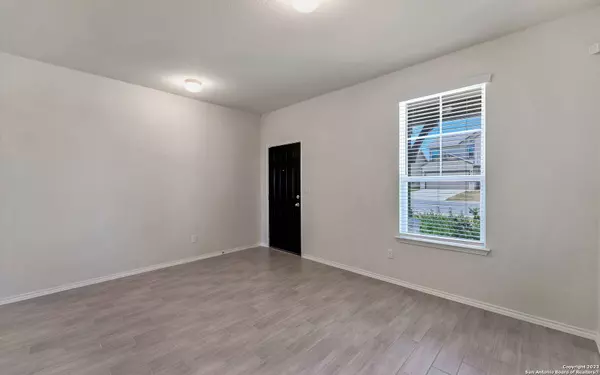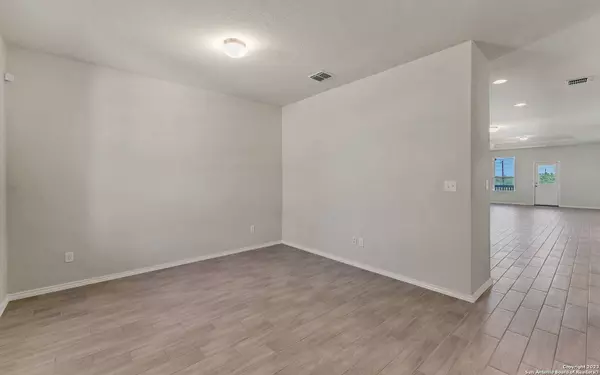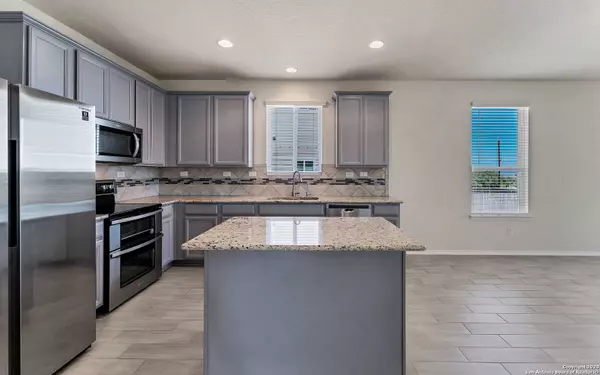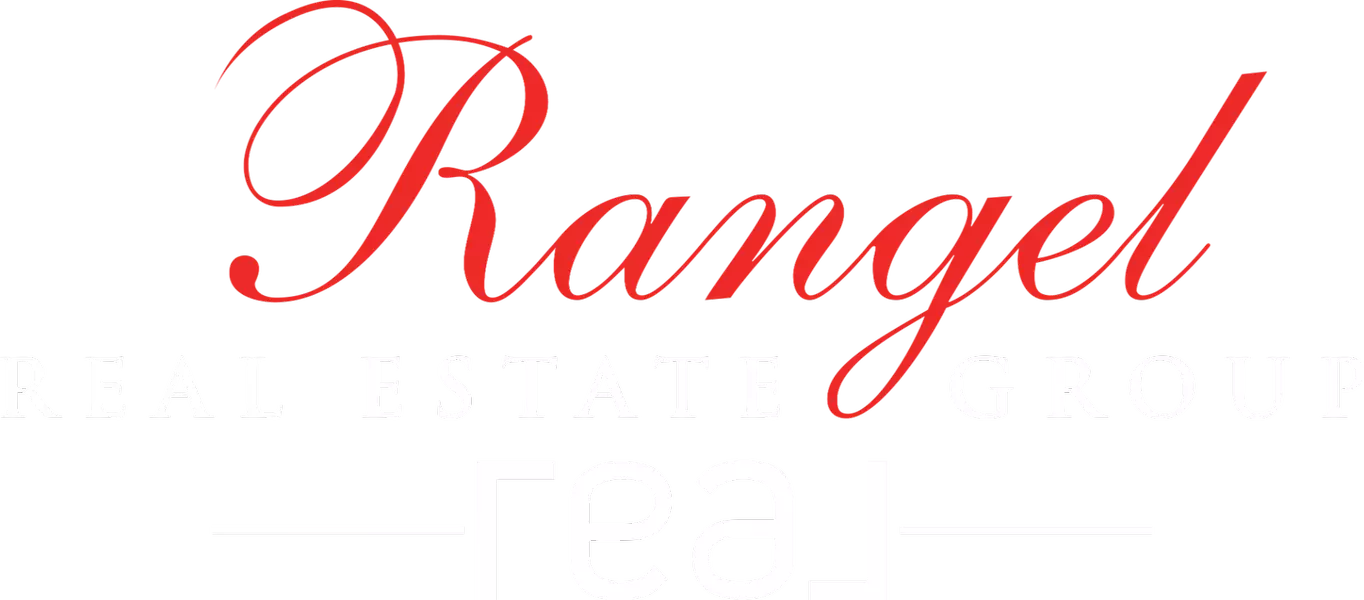
GALLERY
PROPERTY DETAIL
Key Details
Sold Price $350,0002.0%
Property Type Single Family Home
Sub Type Single Residential
Listing Status Sold
Purchase Type For Sale
Square Footage 1, 680 sqft
Price per Sqft $208
Subdivision Sterling Ridge
MLS Listing ID 1710815
Sold Date 03/25/24
Style One Story
Bedrooms 3
Full Baths 2
Construction Status Pre-Owned
HOA Fees $37/qua
HOA Y/N Yes
Year Built 2020
Annual Tax Amount $7,506
Tax Year 2023
Lot Size 7,997 Sqft
Property Sub-Type Single Residential
Location
State TX
County Bexar
Area 1803
Rooms
Master Bathroom Tub/Shower Separate, Double Vanity, Garden Tub
Master Bedroom Main Level 15X13 DownStairs, Full Bath
Bedroom 2 Main Level 11X10
Bedroom 3 Main Level 11X10
Dining Room Main Level 15X10
Kitchen Main Level 15X12
Family Room Main Level 17X15
Study/Office Room Main Level 12X11
Building
Foundation Slab
Sewer Sewer System
Water Water System
Construction Status Pre-Owned
Interior
Heating Central
Cooling One Central
Flooring Carpeting, Laminate
Heat Source Electric
Exterior
Exterior Feature Patio Slab, Covered Patio, Privacy Fence
Parking Features Two Car Garage, Attached
Pool None
Amenities Available Park/Playground
Roof Type Composition
Private Pool N
Schools
Elementary Schools Timberwood Park
Middle Schools Pieper Ranch
High Schools Pieper
School District Comal
Others
Acceptable Financing Conventional, FHA, VA, Cash
Listing Terms Conventional, FHA, VA, Cash
CONTACT


