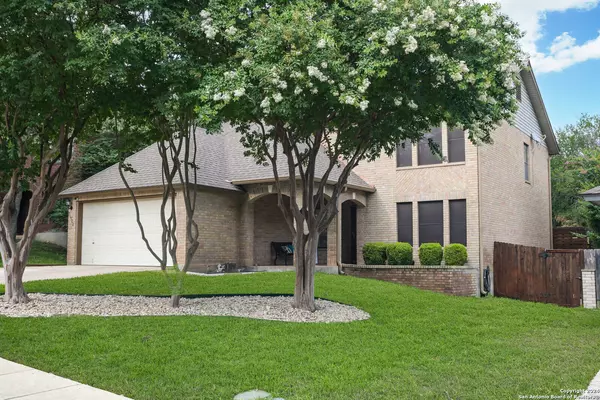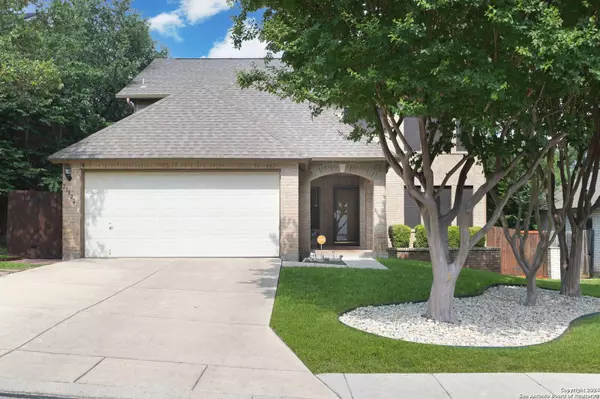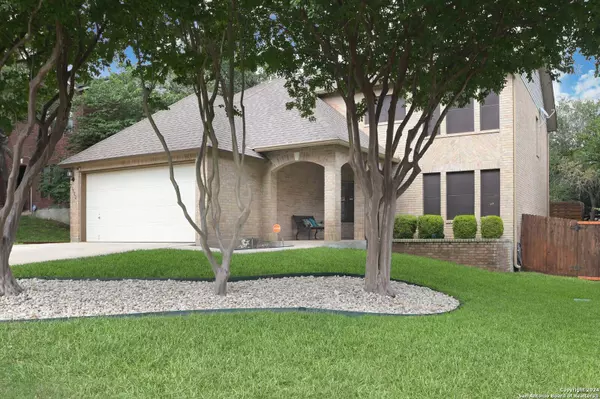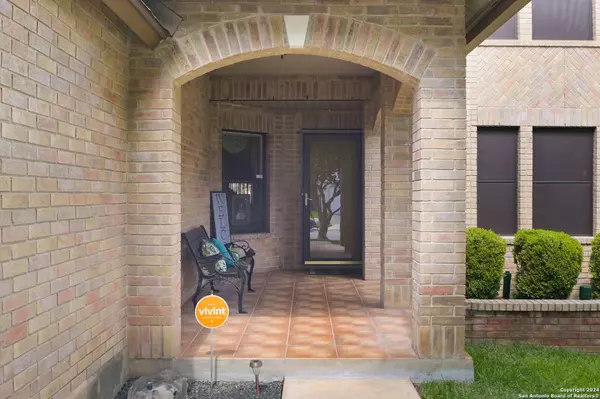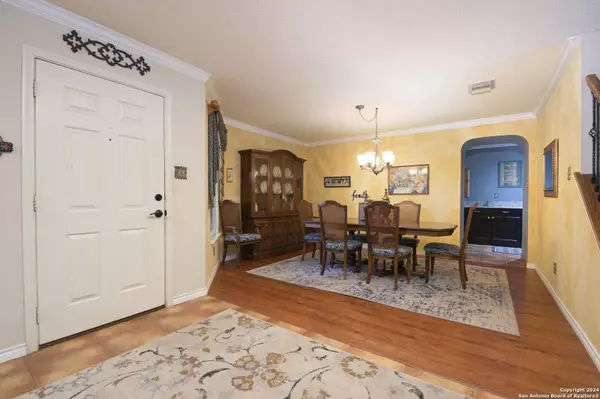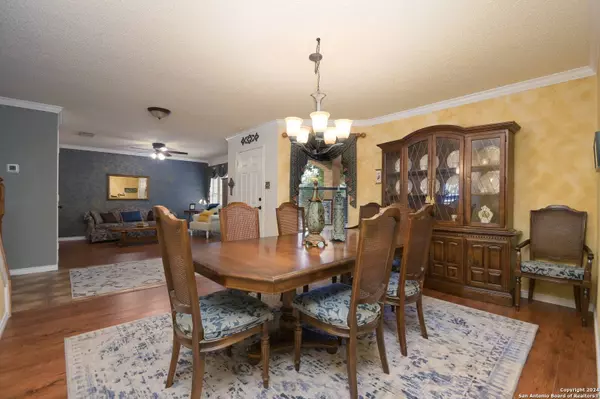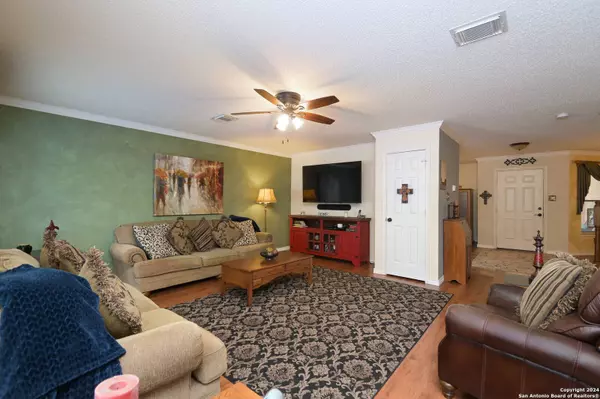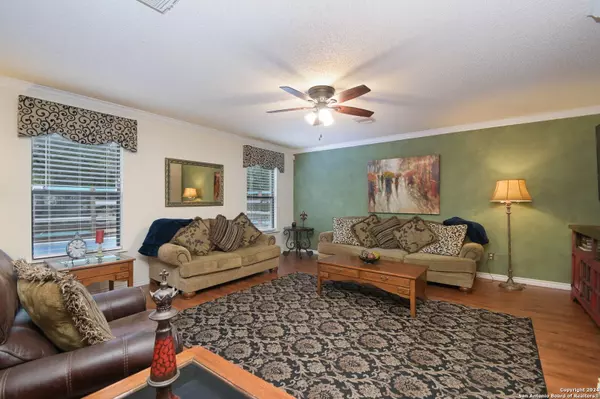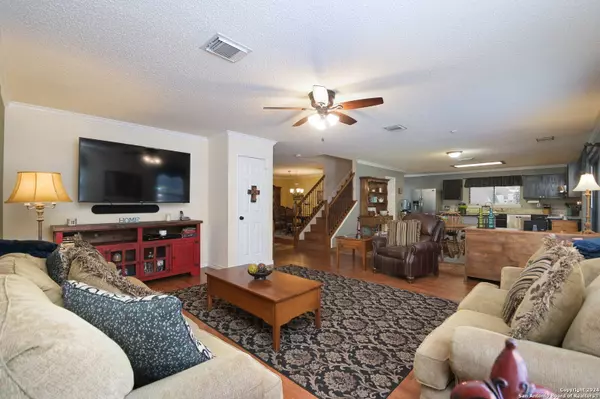
GALLERY
PROPERTY DETAIL
Key Details
Sold Price $425,0002.4%
Property Type Single Family Home
Sub Type Single Family Detached
Listing Status Sold
Purchase Type For Sale
Square Footage 2, 683 sqft
Price per Sqft $158
Subdivision Champion Springs
MLS Listing ID 1777814
Sold Date 07/24/24
Style Two Story
Bedrooms 4
Full Baths 2
Half Baths 1
HOA Fees $10/Semi-Annually
Year Built 2000
Annual Tax Amount $8,988
Tax Year 2024
Lot Size 6,708 Sqft
Acres 0.154
Property Sub-Type Single Family Detached
Location
State TX
County Bexar
Area 1801
Rooms
Family Room 15X12
Master Bathroom Tub/Shower Separate, Double Vanity, Garden Tub
Master Bedroom Upstairs, Walk-In Closet, Full Bath
Dining Room 12X14
Kitchen 10X15
Building
Story 2
Foundation Slab
Sewer Sewer System
Water Water System
Interior
Heating Central
Cooling One Central
Flooring Carpeting, Ceramic Tile, Wood
Exterior
Exterior Feature Patio Slab, Covered Patio, Deck/Balcony, Privacy Fence, Sprinkler System, Mature Trees
Parking Features Two Car Garage, Attached
Pool Above Ground Pool
Amenities Available None
Roof Type Composition
Private Pool Y
Schools
Elementary Schools Las Lomas
Middle Schools Barbara Bush
High Schools Ronald Reagan
School District North East I.S.D
Others
Acceptable Financing Conventional, FHA, VA, Cash
Listing Terms Conventional, FHA, VA, Cash
CONTACT

