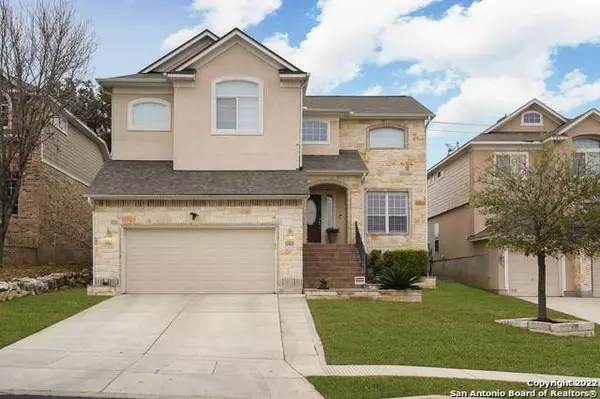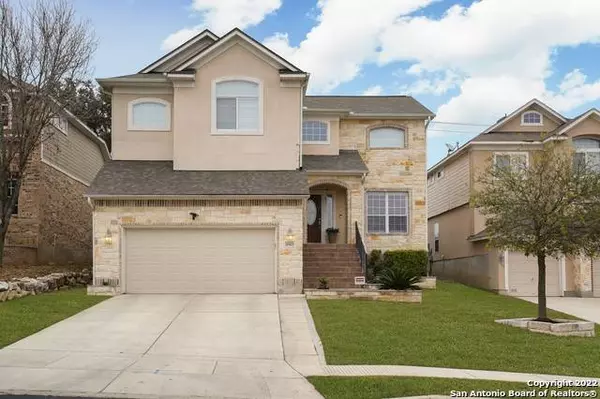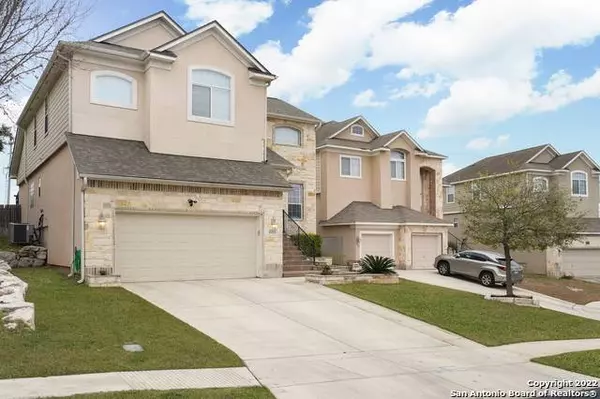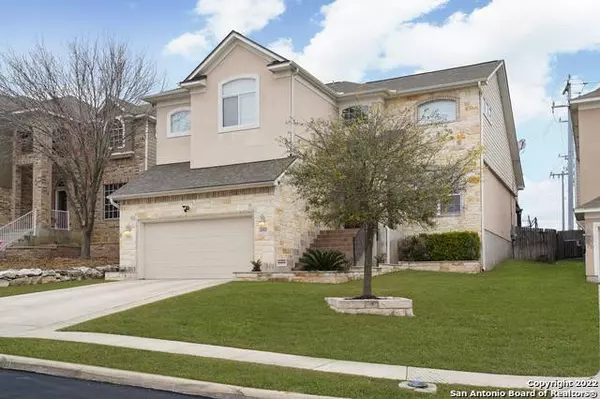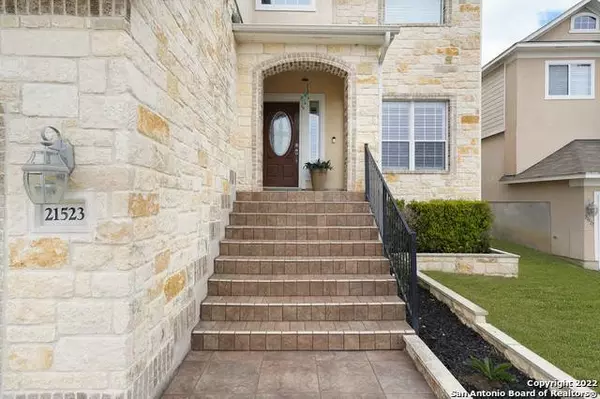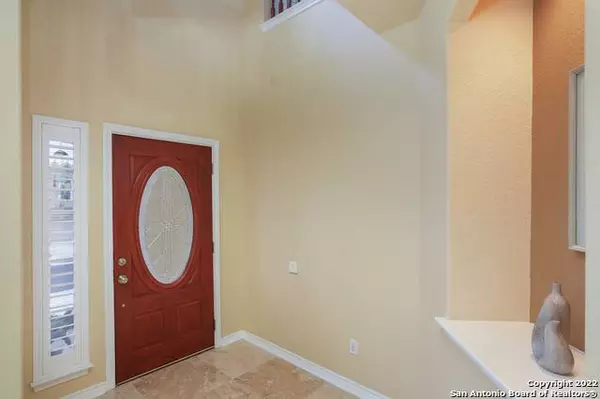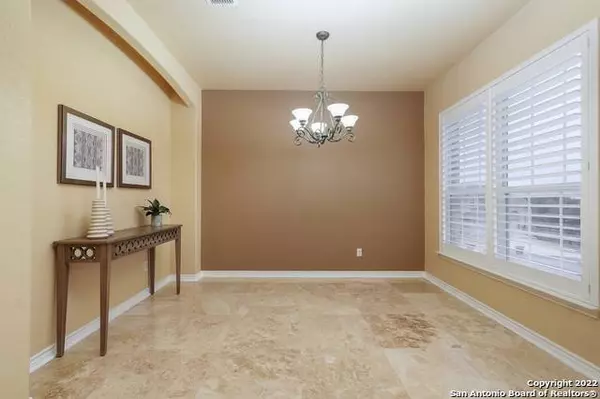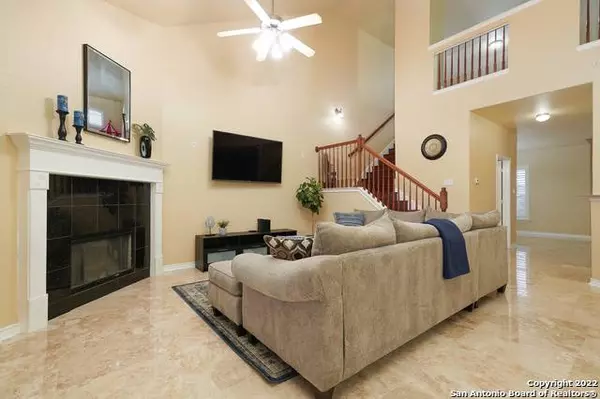
GALLERY
PROPERTY DETAIL
Key Details
Sold Price $408,0008.8%
Property Type Single Family Home
Sub Type Single Residential
Listing Status Sold
Purchase Type For Sale
Square Footage 2, 610 sqft
Price per Sqft $156
Subdivision Las Lomas
MLS Listing ID 1583648
Sold Date 03/04/22
Style Two Story
Bedrooms 4
Full Baths 2
Half Baths 1
Construction Status Pre-Owned
HOA Fees $17/qua
HOA Y/N Yes
Year Built 2006
Annual Tax Amount $6,998
Tax Year 2021
Lot Size 6,098 Sqft
Property Sub-Type Single Residential
Location
State TX
County Bexar
Area 1801
Rooms
Master Bathroom Main Level 10X11 Tub/Shower Separate, Double Vanity, Garden Tub
Master Bedroom Main Level 15X13 DownStairs, Walk-In Closet, Ceiling Fan, Full Bath
Bedroom 2 2nd Level 12X11
Bedroom 3 2nd Level 12X14
Bedroom 4 2nd Level 12X11
Kitchen Main Level 13X12
Family Room Main Level 20X15
Building
Foundation Slab
Sewer Sewer System
Water Water System
Construction Status Pre-Owned
Interior
Heating Central
Cooling One Central
Flooring Carpeting, Ceramic Tile, Marble
Fireplaces Number 1
Heat Source Electric
Exterior
Exterior Feature Covered Patio, Deck/Balcony, Privacy Fence, Stone/Masonry Fence
Parking Features Two Car Garage, Attached
Pool None
Amenities Available Pool
Roof Type Composition
Private Pool N
Schools
Elementary Schools Las Lomas
Middle Schools Barbara Bush
High Schools Ronald Reagan
School District North East I.S.D
Others
Acceptable Financing Conventional, FHA, VA, Cash
Listing Terms Conventional, FHA, VA, Cash
CONTACT

