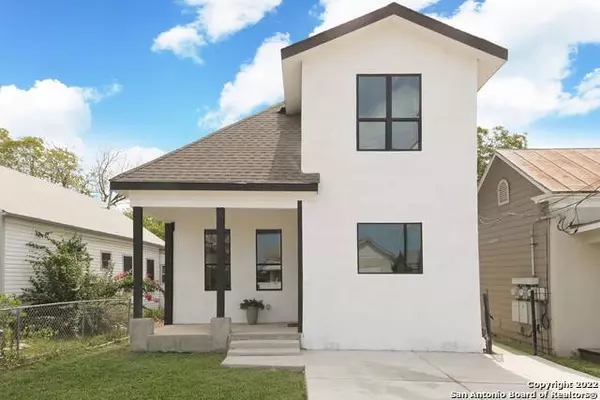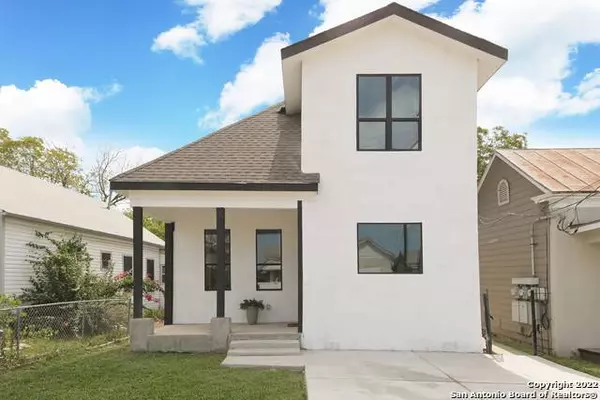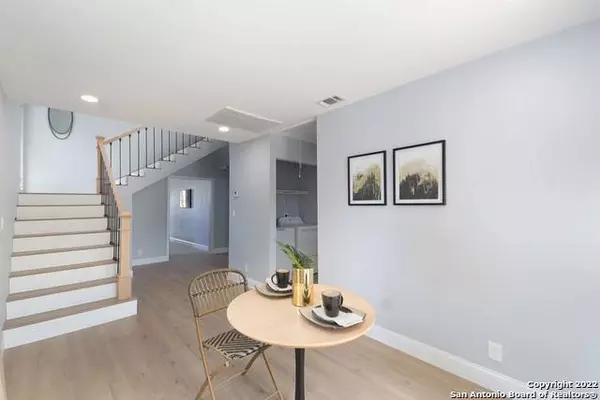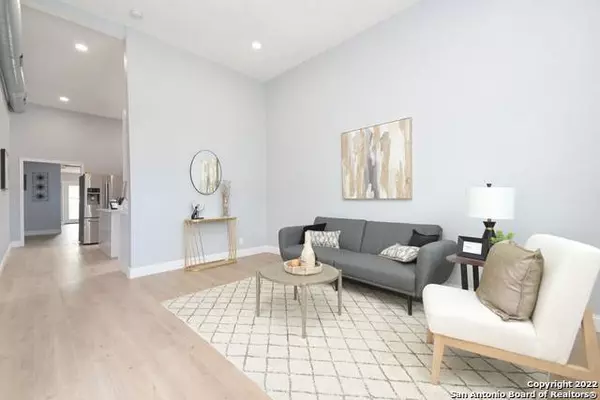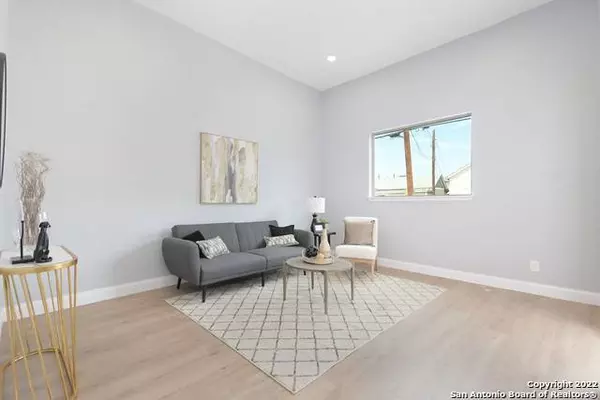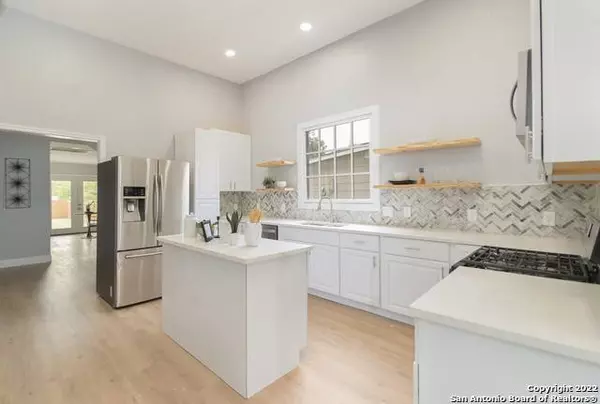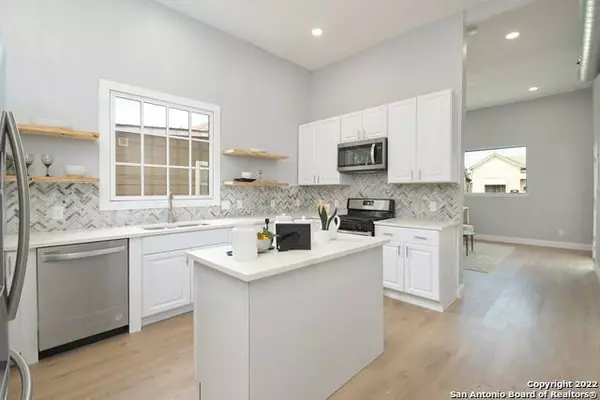
GALLERY
PROPERTY DETAIL
Key Details
Sold Price $390,0002.5%
Property Type Single Family Home
Sub Type Single Residential
Listing Status Sold
Purchase Type For Sale
Square Footage 2, 011 sqft
Price per Sqft $193
Subdivision Historic Gardens
MLS Listing ID 1642473
Sold Date 11/11/22
Style Two Story
Bedrooms 4
Full Baths 3
Construction Status Pre-Owned
HOA Y/N No
Year Built 1900
Annual Tax Amount $8,067
Tax Year 2022
Lot Size 5,140 Sqft
Property Sub-Type Single Residential
Location
State TX
County Bexar
Area 1100
Rooms
Master Bathroom Main Level 8X6 Shower Only, Single Vanity
Master Bedroom Main Level 15X12 Dual Primaries, Ceiling Fan, Full Bath
Bedroom 2 Main Level 11X11
Bedroom 3 Main Level 11X12
Living Room Main Level 14X16
Dining Room Main Level 9X14
Kitchen Main Level 15X12
Study/Office Room 2nd Level 10X13
Building
Sewer Sewer System
Water Water System
Construction Status Pre-Owned
Interior
Heating Central
Cooling One Central
Flooring Laminate
Heat Source Electric
Exterior
Exterior Feature Patio Slab, Covered Patio, Deck/Balcony, Privacy Fence
Parking Features None/Not Applicable
Pool None
Amenities Available None
Roof Type Composition
Private Pool N
Schools
Elementary Schools Douglass
Middle Schools Poe
High Schools Brackenridge
School District San Antonio I.S.D.
Others
Acceptable Financing Conventional, FHA, VA, Cash
Listing Terms Conventional, FHA, VA, Cash
CONTACT

