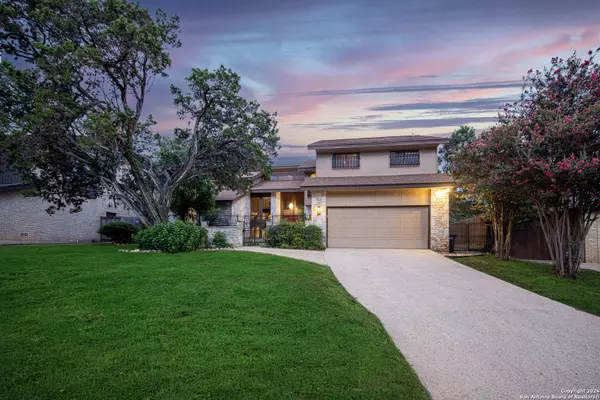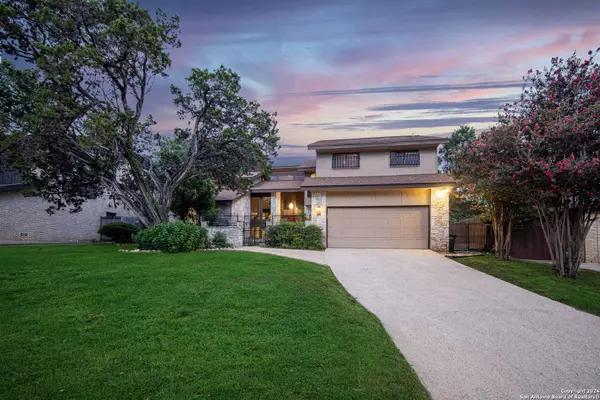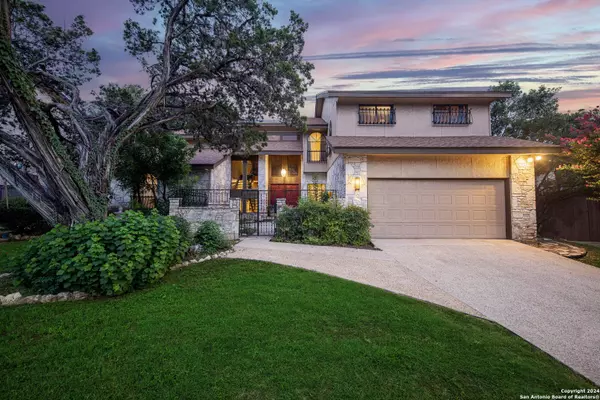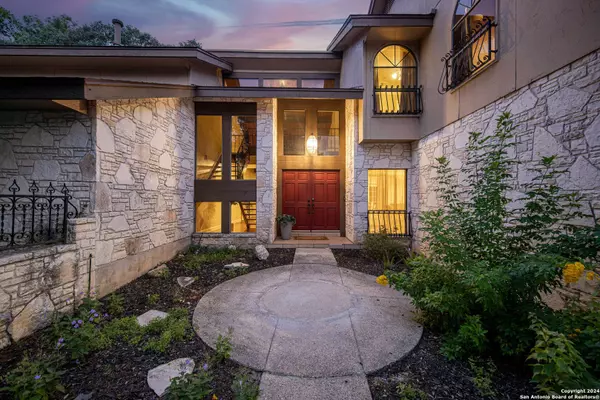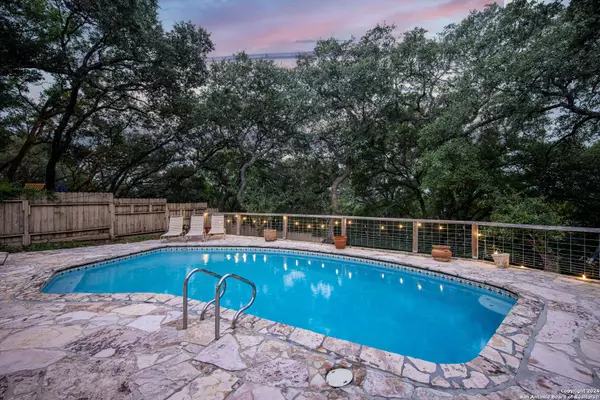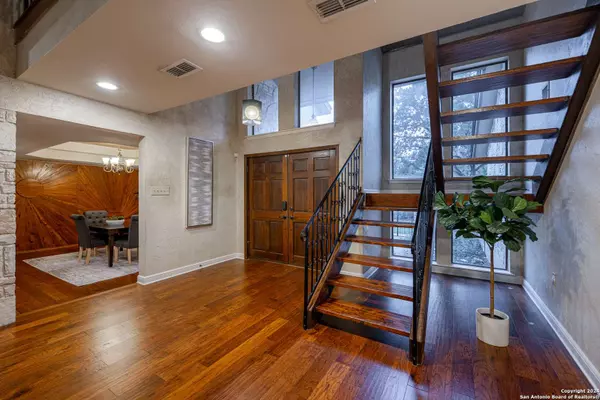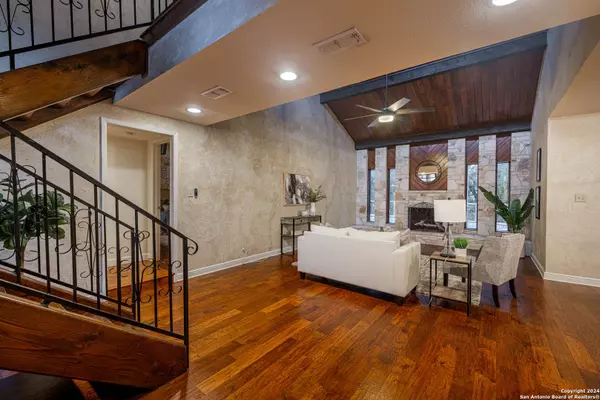
GALLERY
PROPERTY DETAIL
Key Details
Sold Price $589,000
Property Type Single Family Home
Sub Type Single Family Detached
Listing Status Sold
Purchase Type For Sale
Square Footage 3, 207 sqft
Price per Sqft $183
Subdivision Churchill Estates
MLS Listing ID 1797071
Sold Date 09/05/24
Style Two Story, Traditional
Bedrooms 4
Full Baths 2
Half Baths 1
HOA Fees $28/ann
Year Built 1976
Annual Tax Amount $10,062
Tax Year 2024
Lot Size 10,454 Sqft
Acres 0.24
Property Sub-Type Single Family Detached
Location
State TX
County Bexar
Area 0600
Rooms
Master Bathroom Tub/Shower Separate, Double Vanity, Garden Tub
Master Bedroom Split, DownStairs, Outside Access, Walk-In Closet, Ceiling Fan, Full Bath
Dining Room 16X13
Kitchen 16X12
Building
Story 2
Foundation Slab
Sewer Sewer System
Water Water System
Interior
Heating Central, 2 Units
Cooling Two Central
Flooring Carpeting, Ceramic Tile, Wood
Exterior
Exterior Feature Patio Slab, Covered Patio, Deck/Balcony, Privacy Fence, Wrought Iron Fence, Mature Trees
Parking Features Two Car Garage, Attached
Pool In Ground Pool
Amenities Available Pool, Tennis, Park/Playground, Sports Court, Basketball Court, Volleyball Court
Roof Type Composition
Private Pool Y
Schools
Elementary Schools Huebner
Middle Schools Eisenhower
High Schools Churchill
School District North East I.S.D
Others
Acceptable Financing Conventional, FHA, VA, Cash
Listing Terms Conventional, FHA, VA, Cash
SIMILAR HOMES FOR SALE
Check for similar Single Family Homes at price around $589,000 in San Antonio,TX

Contingent
$490,000
1735 Diamond Rdg, San Antonio, TX 78248
Listed by Steve GiustofVortex Realty5 Beds 3 Baths 2,814 SqFt
Active
$540,000
1165 Mesa Blanca, San Antonio, TX 78248
5 Beds 4 Baths 3,205 SqFt
Contingent
$435,000
2411 Kelso, San Antonio, TX 78248
Listed by Craig Vacekof5 Star Real Estate4 Beds 2 Baths 2,362 SqFt
CONTACT

