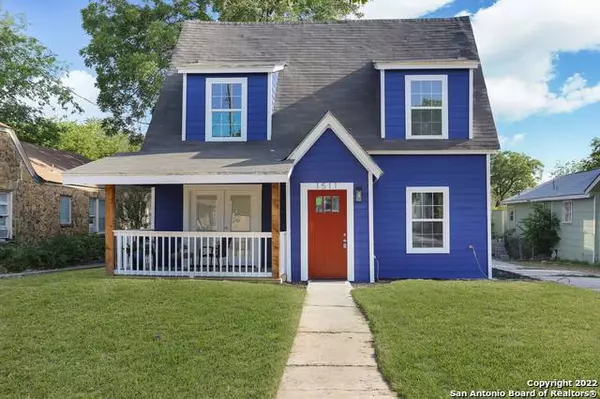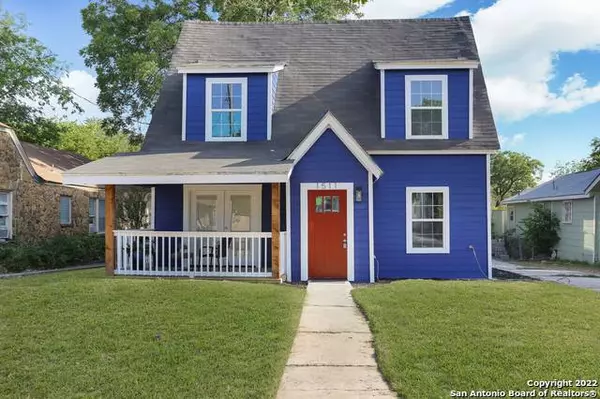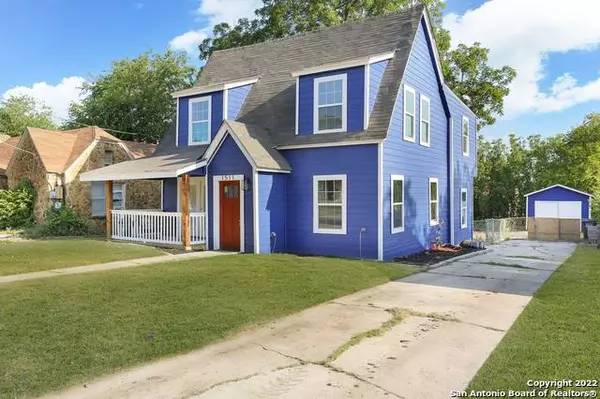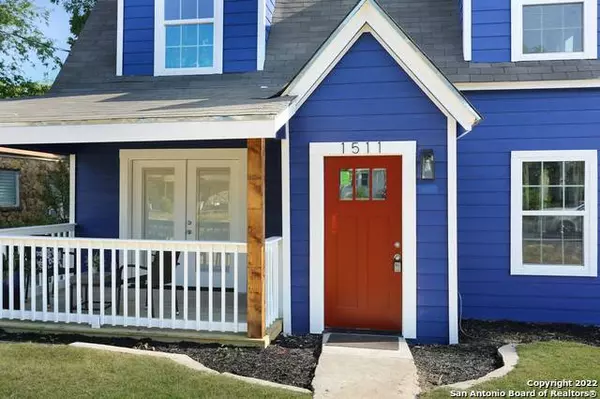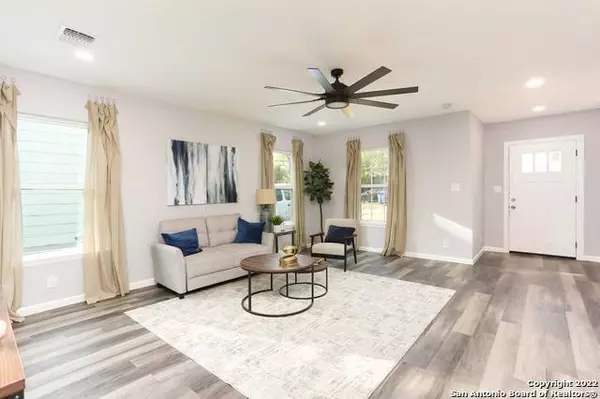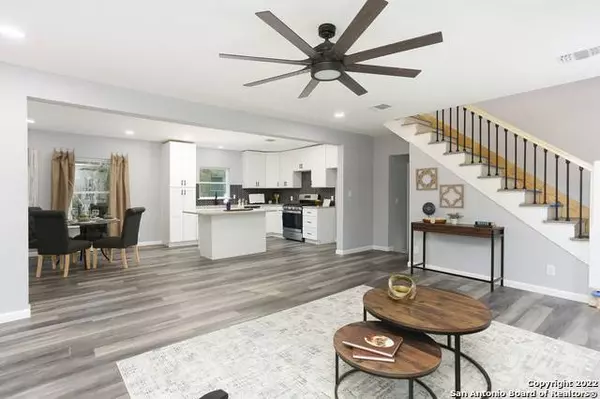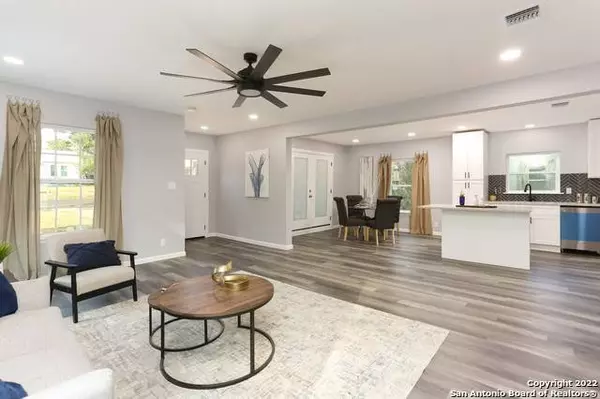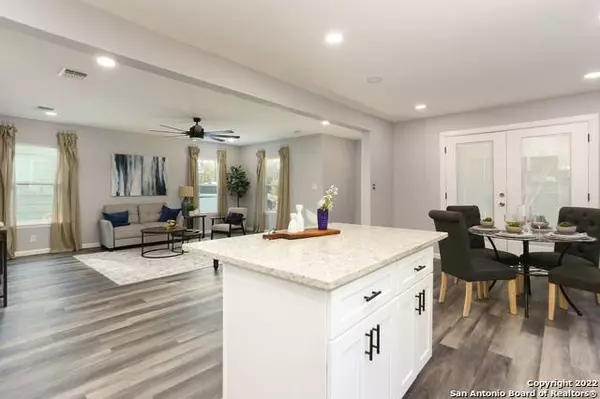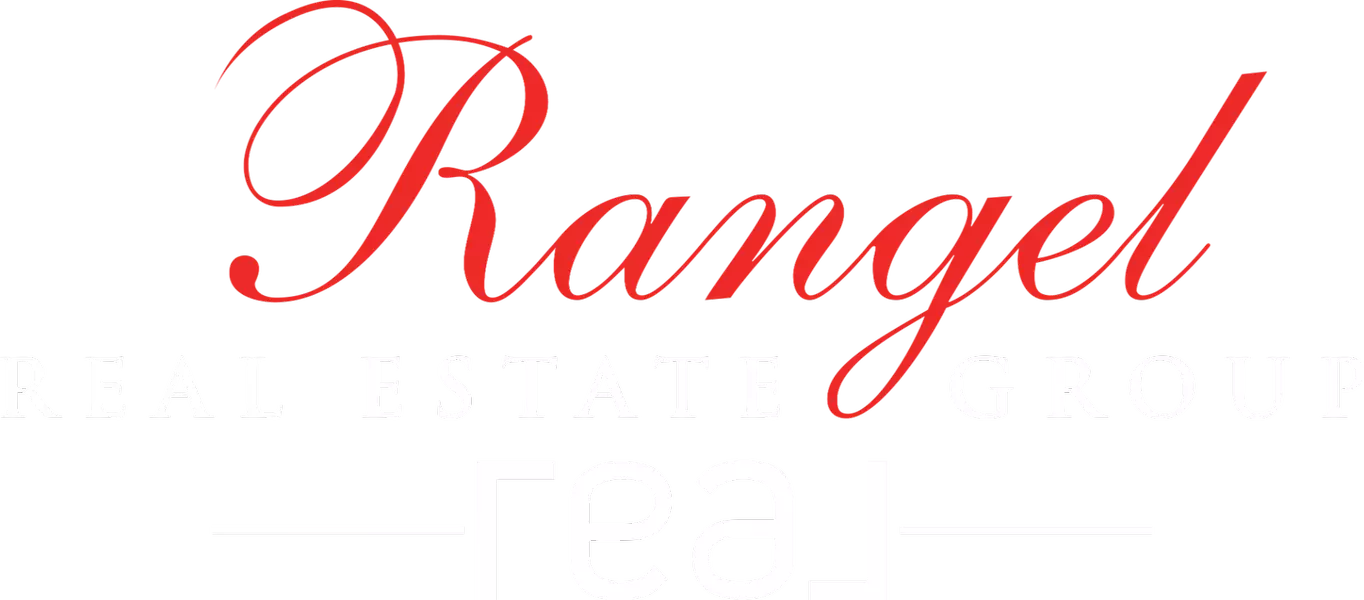
GALLERY
PROPERTY DETAIL
Key Details
Sold Price $383,5000.9%
Property Type Single Family Home
Sub Type Single Residential
Listing Status Sold
Purchase Type For Sale
Square Footage 2, 250 sqft
Price per Sqft $170
Subdivision Woodlawn Lake
MLS Listing ID 1623077
Sold Date 11/22/22
Style Two Story
Bedrooms 4
Full Baths 2
Half Baths 1
Construction Status Pre-Owned
HOA Y/N No
Year Built 1951
Annual Tax Amount $7,386
Tax Year 2022
Lot Size 7,749 Sqft
Property Sub-Type Single Residential
Location
State TX
County Bexar
Area 0800
Rooms
Master Bathroom 2nd Level 10X8 Shower Only, Double Vanity
Master Bedroom 2nd Level 12X11 Upstairs, Walk-In Closet, Ceiling Fan, Full Bath
Bedroom 2 2nd Level 12X10
Bedroom 3 2nd Level 11X11
Bedroom 4 Main Level 11X11
Living Room Main Level 15X15
Dining Room 8X10
Kitchen Main Level 12X11
Building
Sewer Sewer System
Water Water System
Construction Status Pre-Owned
Interior
Heating Central
Cooling One Central
Flooring Laminate
Heat Source Natural Gas
Exterior
Exterior Feature Deck/Balcony, Chain Link Fence, Storage Building/Shed
Parking Features None/Not Applicable
Pool None
Amenities Available Park/Playground, Sports Court, Lake/River Park
Roof Type Composition
Private Pool N
Schools
Elementary Schools Fenwick
Middle Schools Fenwick
High Schools Jefferson
School District San Antonio I.S.D.
Others
Acceptable Financing Conventional, FHA, VA, Cash
Listing Terms Conventional, FHA, VA, Cash
SIMILAR HOMES FOR SALE
Check for similar Single Family Homes at price around $383,500 in San Antonio,TX

Active
$290,000
1503 Edison Dr, San Antonio, TX 78201
Listed by Joslynn Duncan of Orchard Brokerage3 Beds 2 Baths 1,280 SqFt
Active
$495,000
315 Cincinnati Ave #101, San Antonio, TX 78201
Listed by Samuel Torres of All City San Antonio Registered Series3 Beds 4 Baths 1,817 SqFt
Active
$495,000
315-102 Cincinnati Ave, San Antonio, TX 78201
Listed by Samuel Torres of All City San Antonio Registered Series3 Beds 4 Baths 1,850 SqFt
CONTACT

