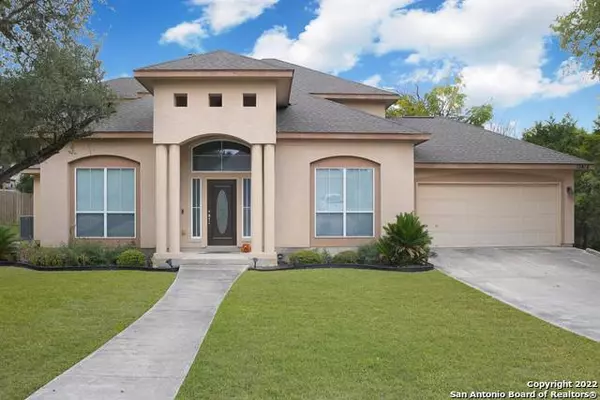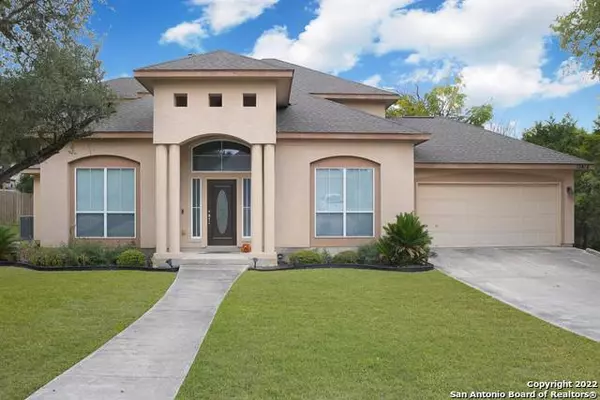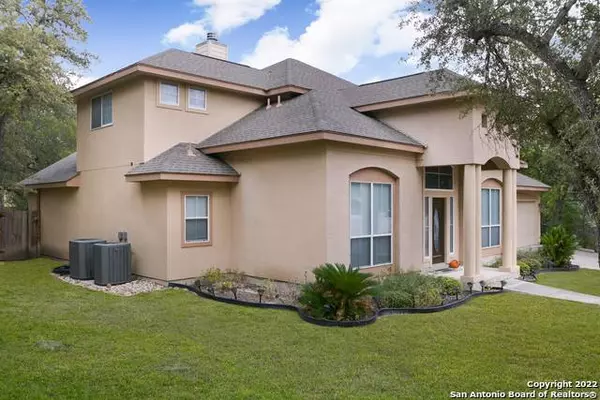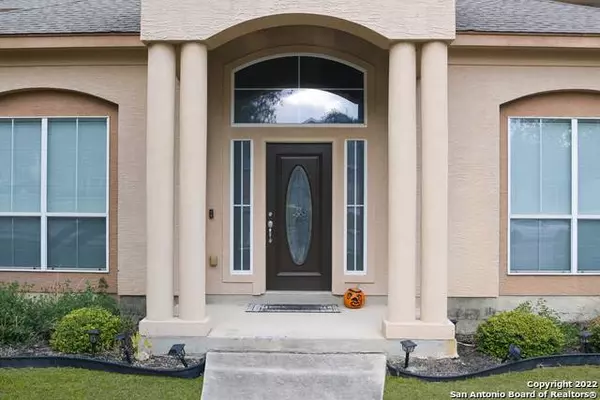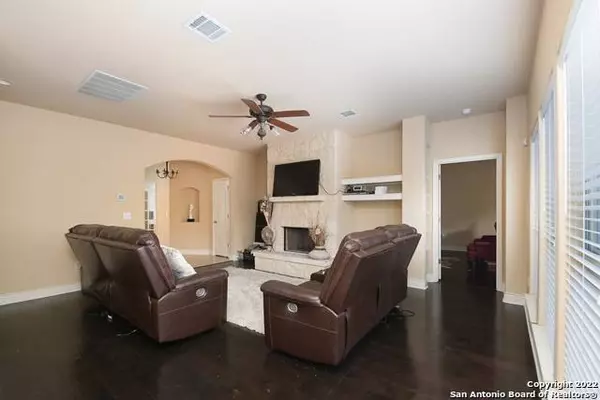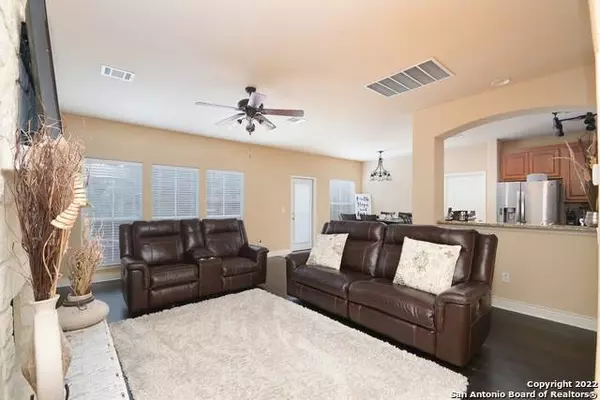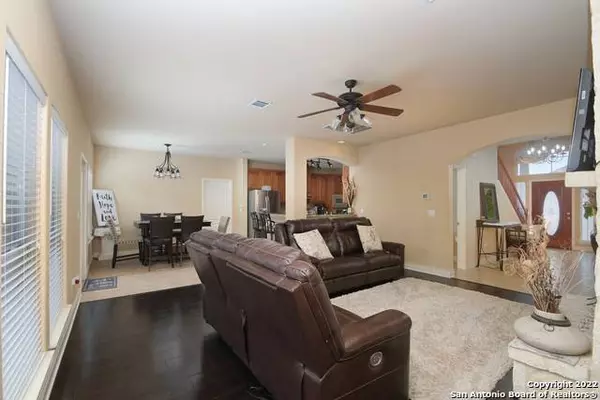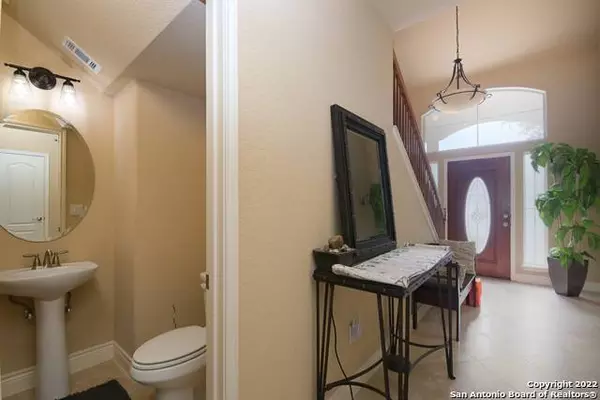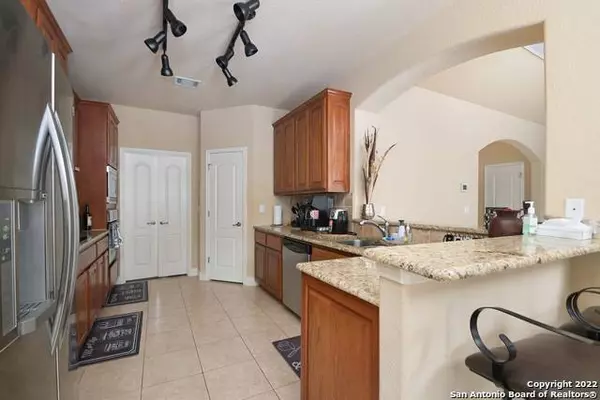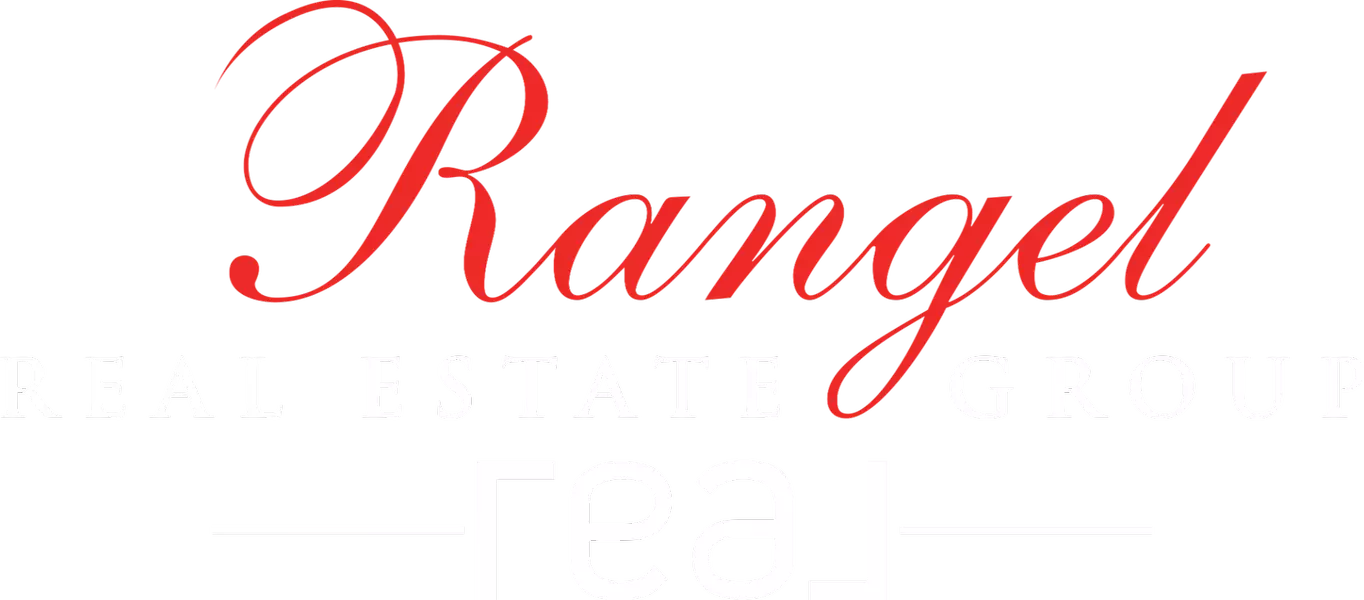
GALLERY
PROPERTY DETAIL
Key Details
Sold Price $410,0002.4%
Property Type Single Family Home
Sub Type Single Residential
Listing Status Sold
Purchase Type For Sale
Square Footage 2, 675 sqft
Price per Sqft $153
Subdivision Olympia Estates Ii
MLS Listing ID 1648910
Sold Date 03/03/23
Style Two Story, Contemporary
Bedrooms 4
Full Baths 2
Half Baths 1
Construction Status Pre-Owned
HOA Fees $24/ann
HOA Y/N Yes
Year Built 2008
Annual Tax Amount $11,517
Tax Year 2022
Lot Size 0.333 Acres
Property Sub-Type Single Residential
Location
State TX
County Bexar
Area 1600
Rooms
Master Bathroom Main Level 12X10 Tub/Shower Separate, Double Vanity, Garden Tub
Master Bedroom Main Level 16X15 DownStairs, Walk-In Closet, Multi-Closets, Ceiling Fan, Full Bath
Bedroom 2 2nd Level 15X14
Bedroom 3 2nd Level 11X9
Bedroom 4 2nd Level 14X12
Living Room Main Level 18X16
Dining Room Main Level 13X12
Kitchen Main Level 13X9
Study/Office Room Main Level 12X12
Building
Foundation Slab
Sewer Sewer System
Water Water System
Construction Status Pre-Owned
Interior
Heating Central
Cooling Two Central
Flooring Carpeting, Ceramic Tile
Fireplaces Number 1
Heat Source Electric
Exterior
Exterior Feature Deck/Balcony, Privacy Fence, Double Pane Windows, Mature Trees
Parking Features Two Car Garage, Attached
Pool None
Amenities Available Pool, Tennis, Golf Course, Clubhouse, Park/Playground
Roof Type Composition
Private Pool N
Schools
Elementary Schools Olympia
Middle Schools Kitty Hawk
High Schools Veterans Memorial
School District Judson
Others
Acceptable Financing Conventional, FHA, VA, Cash
Listing Terms Conventional, FHA, VA, Cash
SIMILAR HOMES FOR SALE
Check for similar Single Family Homes at price around $410,000 in Universal City,TX

Active
$468,000
120 ROSANNA RIDGE, Universal City, TX 78148
Listed by Frank Sitterle of The Sitterle Homes, LTC3 Beds 2 Baths 1,852 SqFt
Back on Market
$484,000
108 Rosanna Ridge, Universal City, TX 78148
Listed by Marisa Cortez of RE/MAX North-San Antonio4 Beds 4 Baths 2,430 SqFt
Pending
$278,000
8626 Park Olympia, Universal City, TX 78148
Listed by Marcus Soliz of LPT Realty, LLC3 Beds 2 Baths 1,878 SqFt
CONTACT

