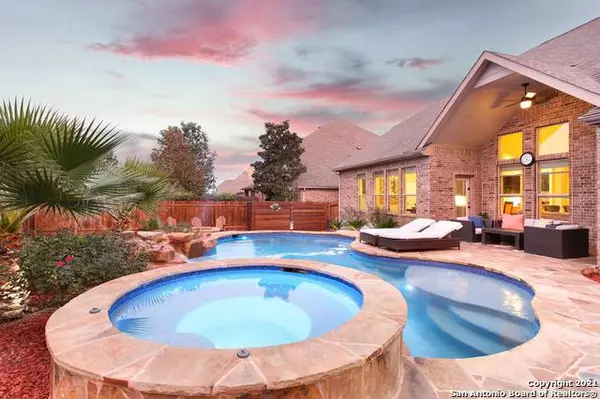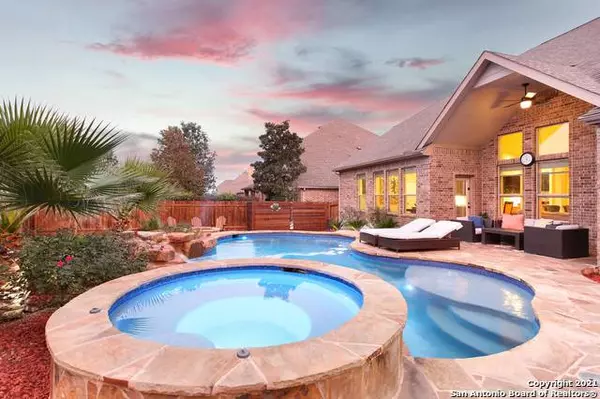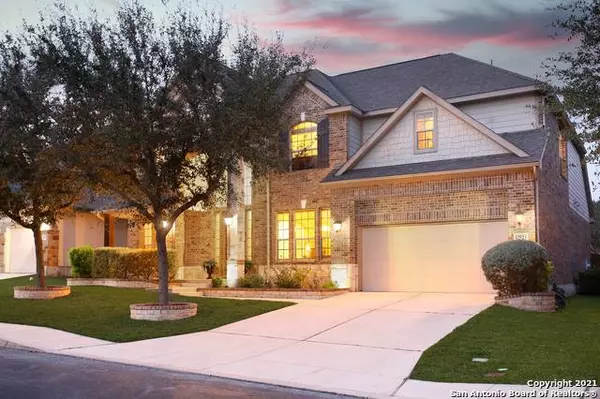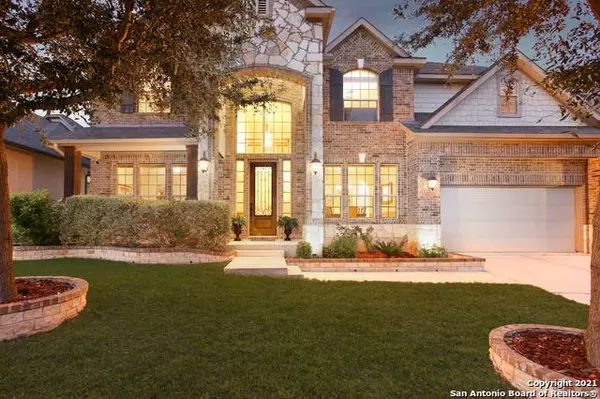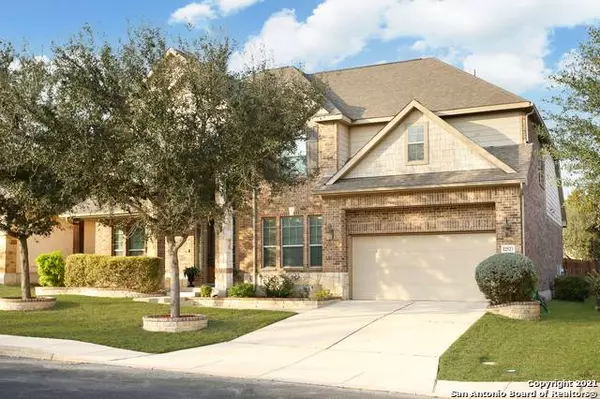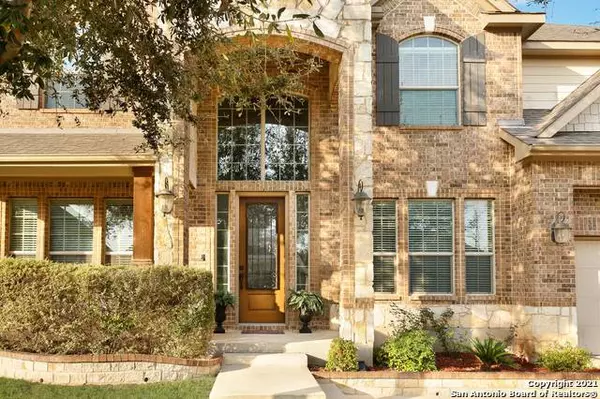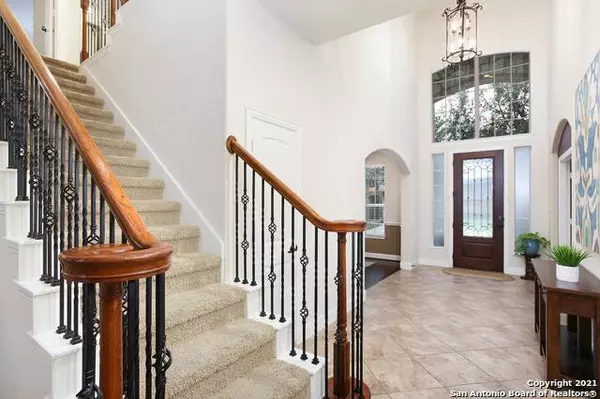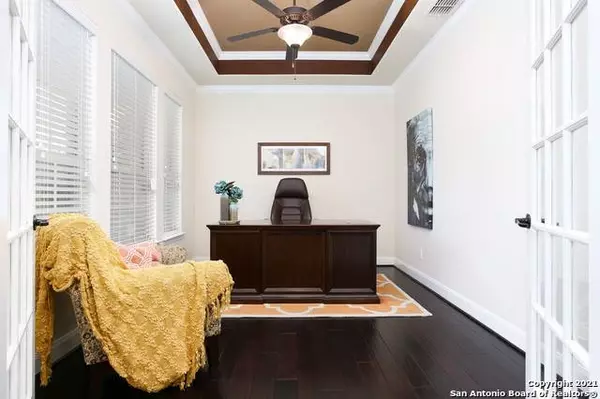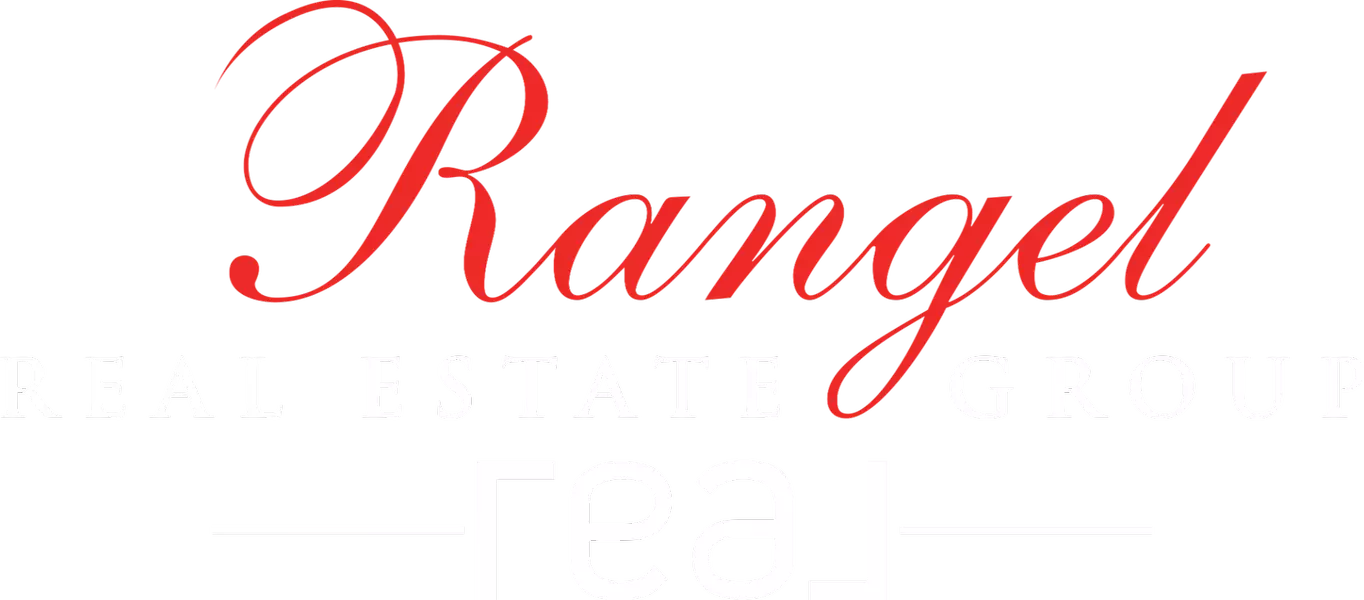
GALLERY
PROPERTY DETAIL
Key Details
Sold Price $633,0002.5%
Property Type Single Family Home
Sub Type Single Residential
Listing Status Sold
Purchase Type For Sale
Square Footage 3, 337 sqft
Price per Sqft $189
Subdivision Alamo Ranch
MLS Listing ID 1579573
Sold Date 02/28/22
Style Two Story
Bedrooms 4
Full Baths 3
Half Baths 1
Construction Status Pre-Owned
HOA Fees $71/qua
HOA Y/N Yes
Year Built 2011
Annual Tax Amount $8,528
Tax Year 2021
Lot Size 8,276 Sqft
Property Sub-Type Single Residential
Location
State TX
County Bexar
Area 0102
Rooms
Master Bathroom Main Level 13X12 Tub/Shower Separate, Separate Vanity, Garden Tub
Master Bedroom Main Level 20X15 Walk-In Closet, Ceiling Fan, Full Bath
Bedroom 2 2nd Level 13X14
Bedroom 3 2nd Level 14X12
Bedroom 4 2nd Level 16X12
Dining Room Main Level 13X11
Kitchen Main Level 18X14
Family Room Main Level 21X16
Study/Office Room Main Level 13X11
Building
Foundation Slab
Sewer Sewer System
Water Water System
Construction Status Pre-Owned
Interior
Heating Central, 2 Units
Cooling Two Central
Flooring Carpeting, Ceramic Tile, Wood
Fireplaces Number 1
Heat Source Natural Gas
Exterior
Exterior Feature Patio Slab, Covered Patio, Privacy Fence
Parking Features Attached
Pool In Ground Pool, Hot Tub
Amenities Available Controlled Access, Pool, Tennis, Clubhouse, Park/Playground, Jogging Trails, Sports Court
Roof Type Composition
Private Pool Y
Schools
Elementary Schools Andy Mireles
High Schools Taft
School District Northside
Others
Acceptable Financing Conventional, FHA, VA, Cash
Listing Terms Conventional, FHA, VA, Cash
CONTACT

