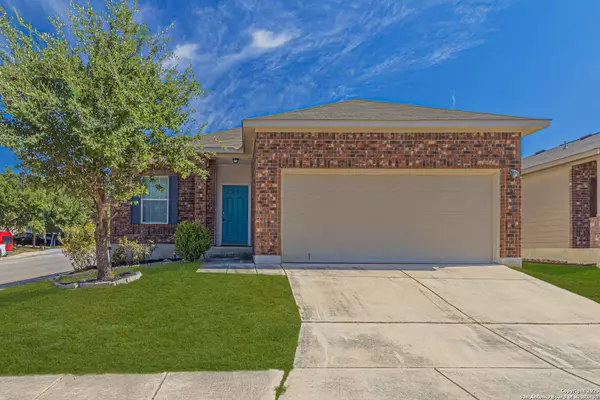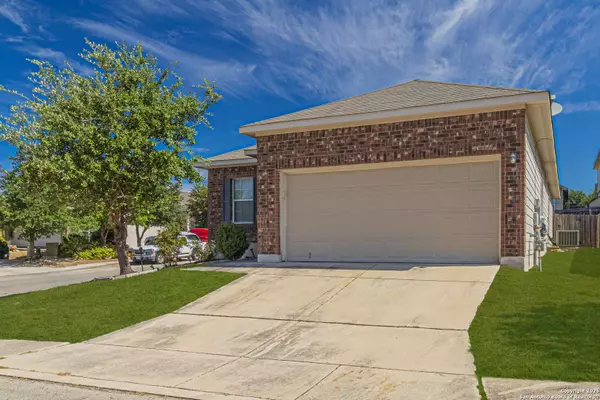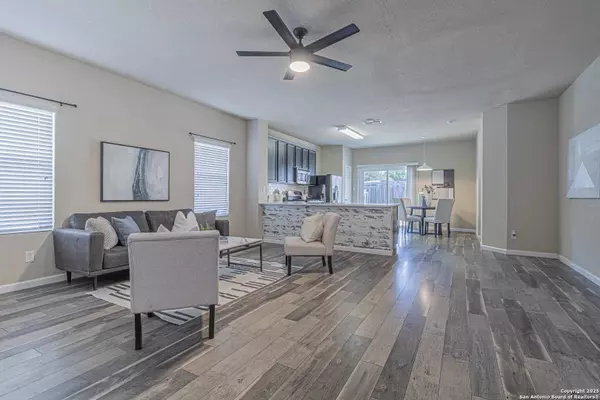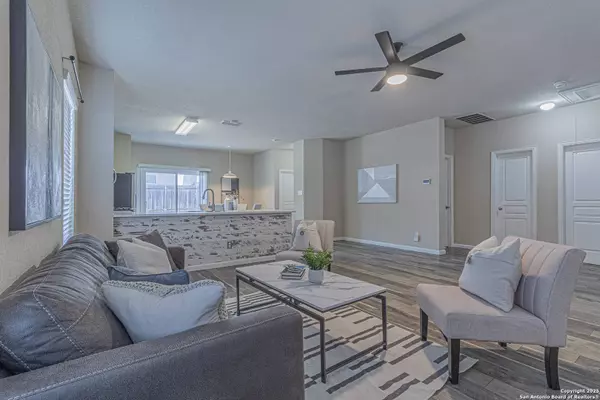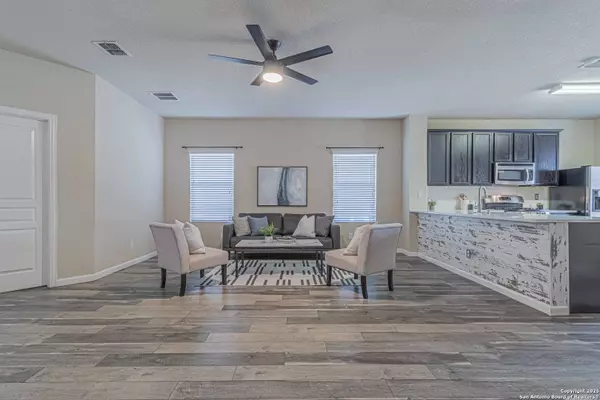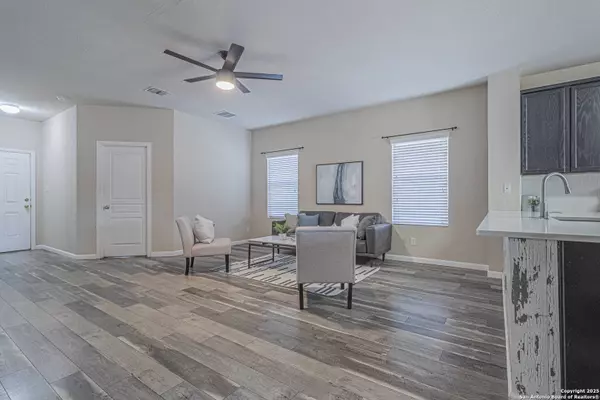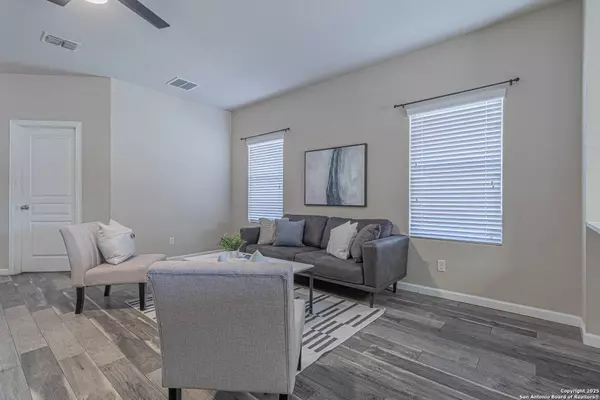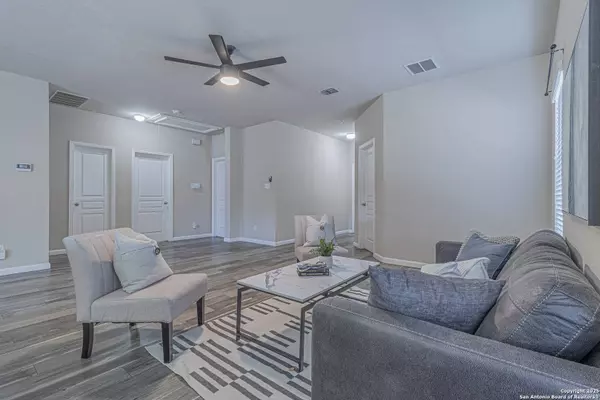
GALLERY
PROPERTY DETAIL
Key Details
Sold Price $240,0003.6%
Property Type Single Family Home
Sub Type Single Residential
Listing Status Sold
Purchase Type For Sale
Square Footage 1, 604 sqft
Price per Sqft $149
Subdivision Laura Heights
MLS Listing ID 1893880
Sold Date 10/06/25
Style One Story
Bedrooms 4
Full Baths 2
Construction Status Pre-Owned
HOA Fees $41/qua
HOA Y/N Yes
Year Built 2012
Annual Tax Amount $4,778
Tax Year 2024
Lot Size 5,924 Sqft
Property Sub-Type Single Residential
Location
State TX
County Bexar
Area 0105
Rooms
Master Bathroom Main Level 7X6 Tub/Shower Separate, Single Vanity
Master Bedroom Main Level 13X15 DownStairs, Walk-In Closet, Ceiling Fan, Full Bath
Bedroom 2 Main Level 10X10
Bedroom 3 Main Level 12X10
Bedroom 4 Main Level 12X10
Living Room Main Level 19X16
Dining Room Main Level 10X12
Kitchen Main Level 10X12
Building
Lot Description Corner
Foundation Slab
Sewer Sewer System
Water Water System
Construction Status Pre-Owned
Interior
Heating Central
Cooling One Central
Flooring Carpeting, Ceramic Tile
Heat Source Natural Gas
Exterior
Exterior Feature Patio Slab, Privacy Fence, Has Gutters
Parking Features Two Car Garage
Pool None
Amenities Available Controlled Access, Pool, Clubhouse, Park/Playground
Roof Type Composition
Private Pool N
Schools
Elementary Schools Henderson
Middle Schools Folks
High Schools Taft
School District Northside
Others
Acceptable Financing Conventional, FHA, VA, Cash
Listing Terms Conventional, FHA, VA, Cash
SIMILAR HOMES FOR SALE
Check for similar Single Family Homes at price around $240,000 in San Antonio,TX

Active
$315,000
11138 BAFFIN OAKS, San Antonio, TX 78254-5493
Listed by Jo Helen Clark of Coldwell Banker D'Ann Harper4 Beds 3 Baths 3,093 SqFt
Active
$299,999
12011 CANYON ROCK LN, San Antonio, TX 78254
Listed by Emily Morales of Real Broker, LLC3 Beds 3 Baths 1,813 SqFt
Active
$269,999
9723 Mill Path, San Antonio, TX 78254
Listed by Estela Perez of Perez Consulting Group3 Beds 2 Baths 1,426 SqFt
CONTACT


