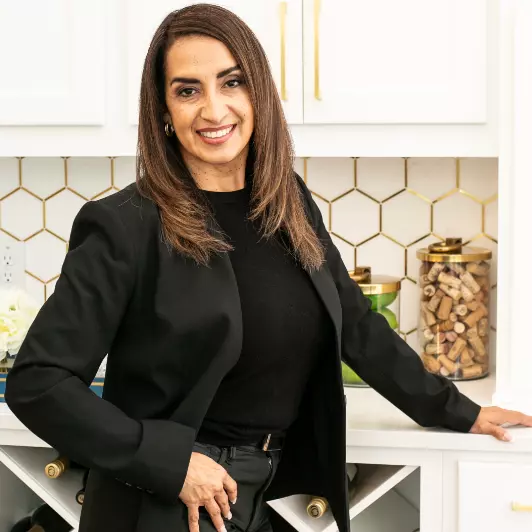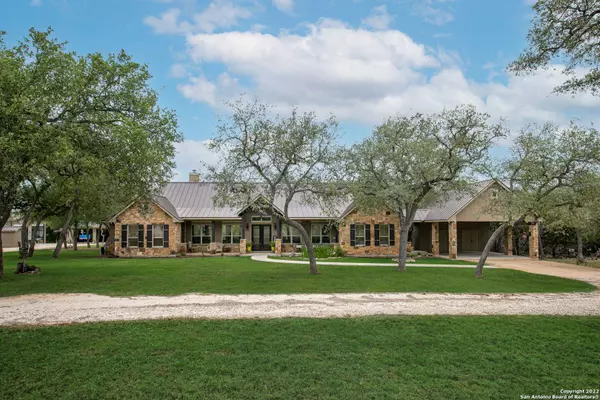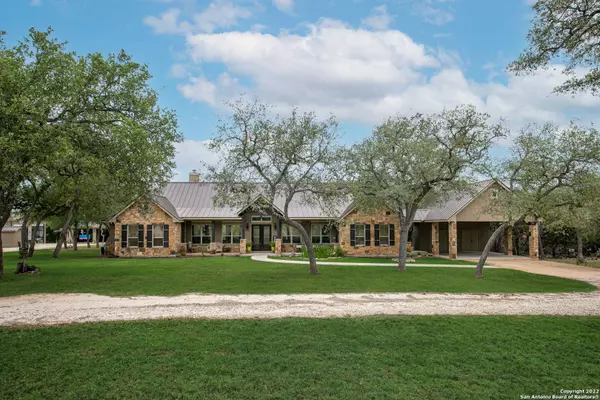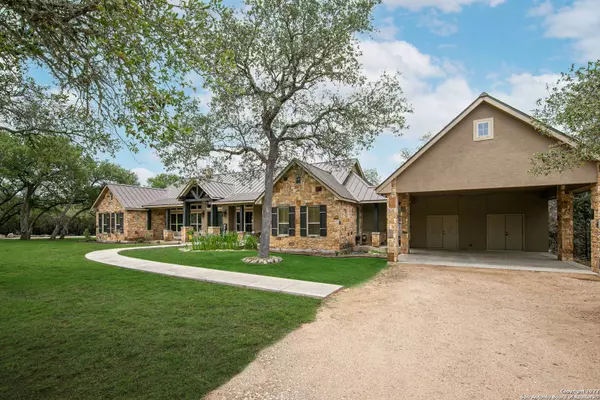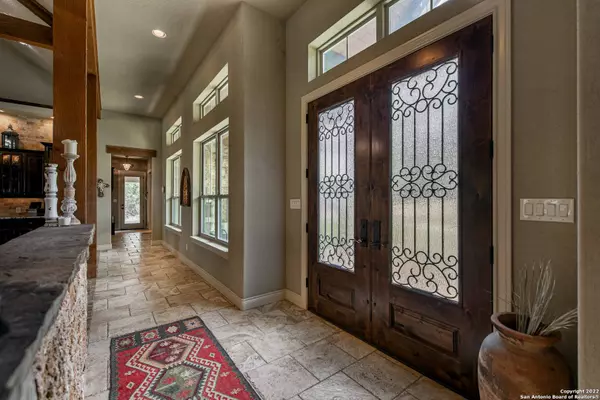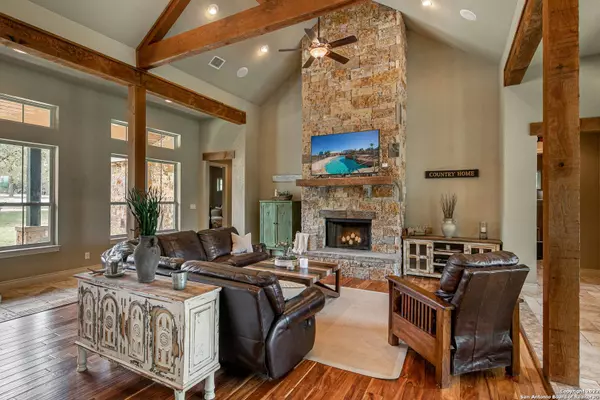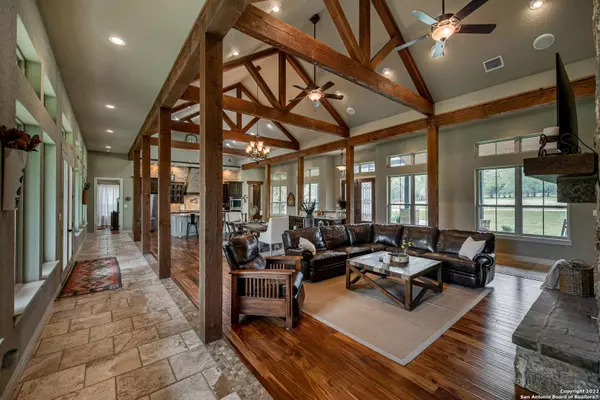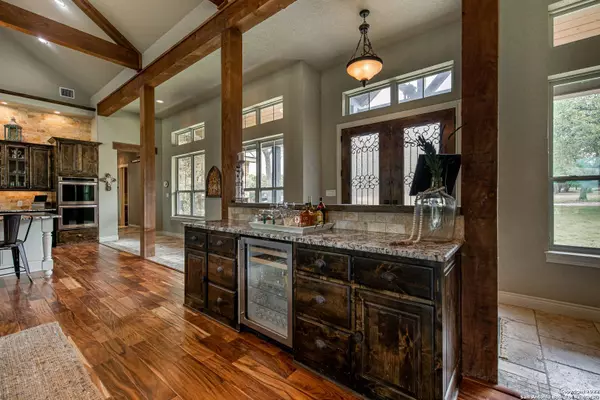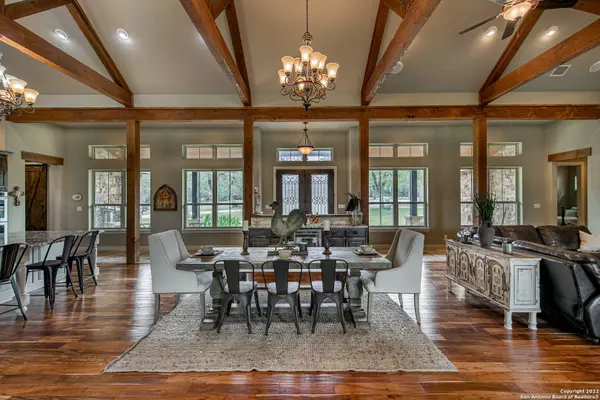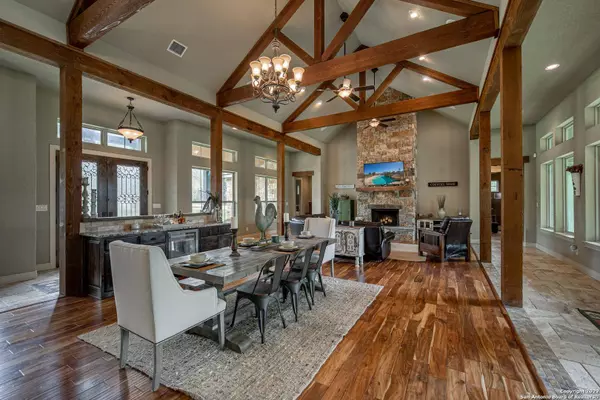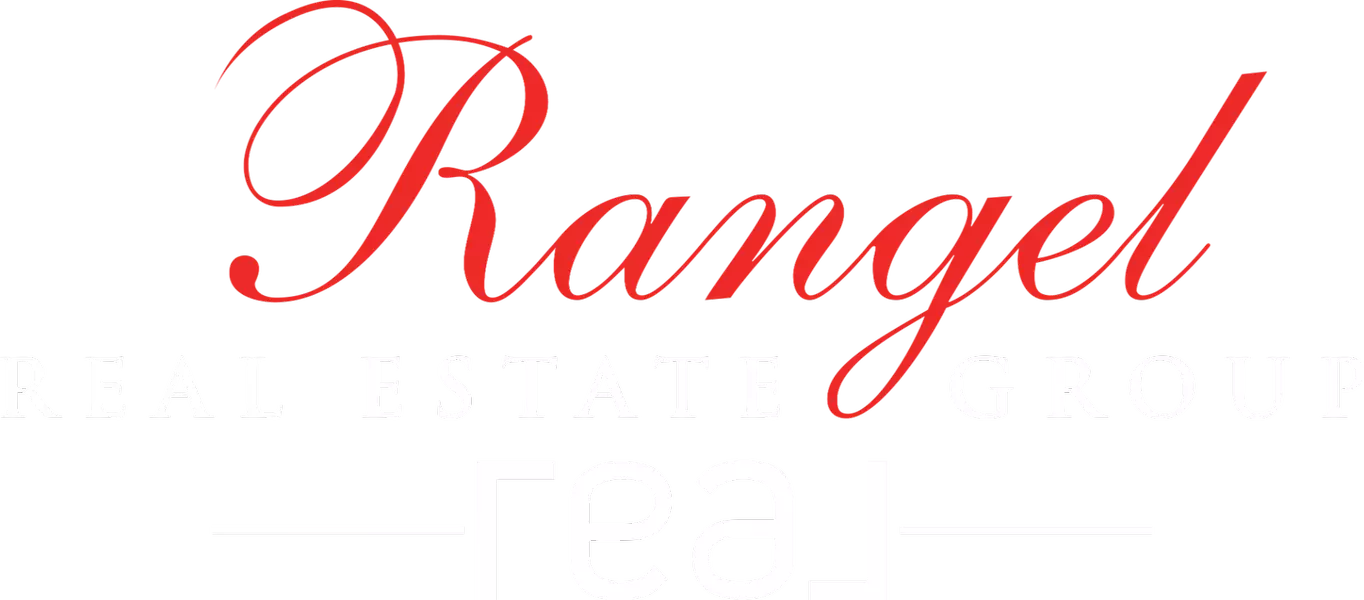
GALLERY
PROPERTY DETAIL
Key Details
Sold Price $1,320,000
Property Type Single Family Home
Sub Type Single Family Detached
Listing Status Sold
Purchase Type For Sale
Square Footage 3, 590 sqft
Price per Sqft $367
Subdivision Cypress Bend
MLS Listing ID 1609872
Sold Date 12/08/22
Style One Story
Bedrooms 3
Full Baths 3
HOA Fees $12/ann
Year Built 2012
Annual Tax Amount $10,740
Tax Year 2021
Lot Size 6.660 Acres
Acres 6.66
Property Sub-Type Single Family Detached
Location
State TX
County Kendall
Area 2505
Rooms
Master Bathroom Tub/Shower Separate, Separate Vanity, Garden Tub
Master Bedroom DownStairs, Outside Access, Walk-In Closet, Ceiling Fan, Full Bath
Dining Room 18X10
Kitchen 18X19
Building
Story 1
Foundation Slab
Sewer Sewer System
Water Water System
Interior
Heating Central
Cooling Two Central
Flooring Wood, Other
Exterior
Exterior Feature Patio Slab, Covered Patio, Bar-B-Que Pit/Grill, Double Pane Windows, Storage Building/Shed, Mature Trees, Detached Quarters, Other - See Remarks
Parking Features Three Car Garage, Detached
Pool None
Amenities Available Jogging Trails, BBQ/Grill
Roof Type Metal
Private Pool N
Schools
Elementary Schools Curington
Middle Schools Boerne Middle N
High Schools Boerne
School District Boerne
Others
Acceptable Financing Conventional, FHA, VA, Cash
Listing Terms Conventional, FHA, VA, Cash
SIMILAR HOMES FOR SALE
Check for similar Single Family Homes at price around $1,320,000 in Boerne,TX
CONTACT
