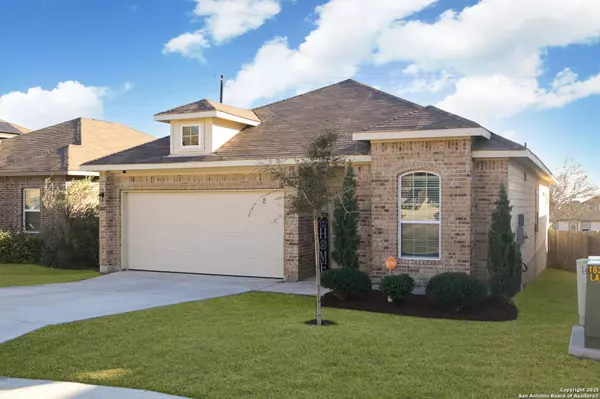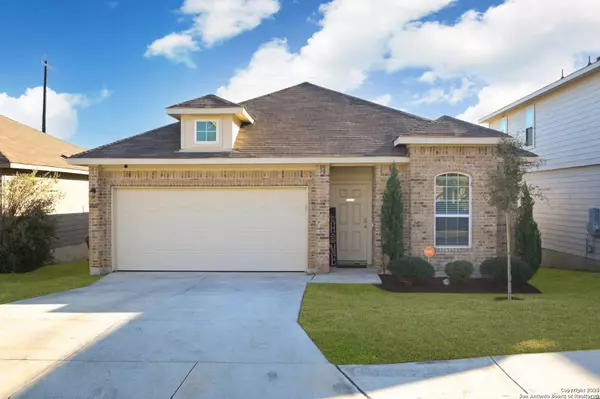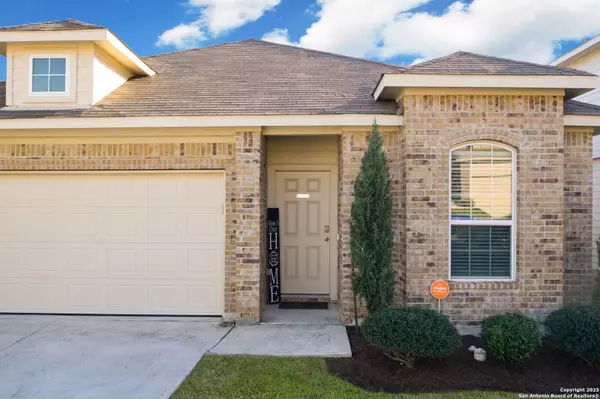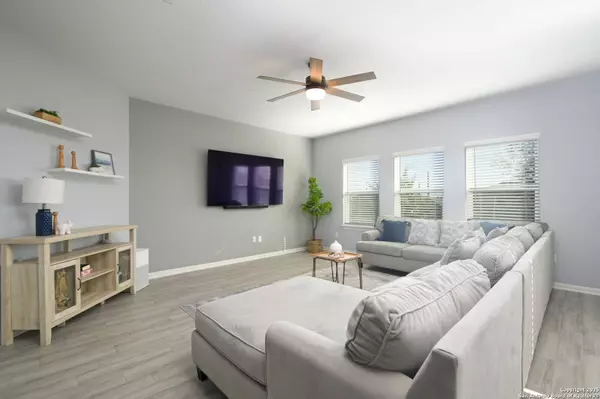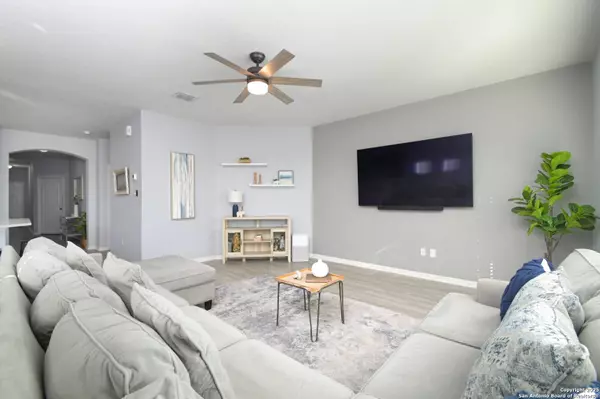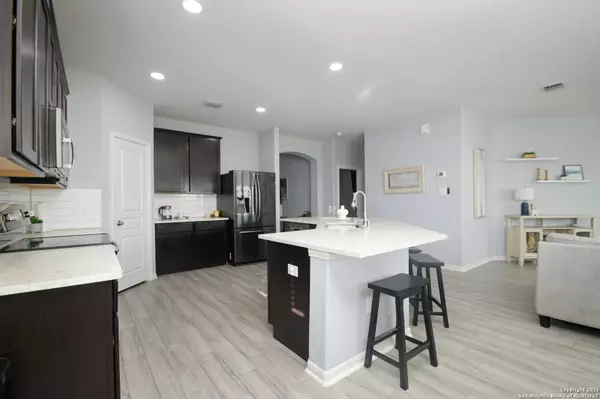
GALLERY
PROPERTY DETAIL
Key Details
Sold Price $276,0001.4%
Property Type Single Family Home
Sub Type Single Residential
Listing Status Sold
Purchase Type For Sale
Square Footage 1, 774 sqft
Price per Sqft $155
Subdivision Laurel Vista
MLS Listing ID 1835413
Sold Date 04/17/25
Style One Story
Bedrooms 3
Full Baths 2
Construction Status Pre-Owned
HOA Fees $33/ann
HOA Y/N Yes
Year Built 2019
Annual Tax Amount $5,333
Tax Year 2024
Lot Size 5,401 Sqft
Property Sub-Type Single Residential
Location
State TX
County Bexar
Area 0101
Rooms
Master Bathroom Main Level 10X9 Tub/Shower Separate, Garden Tub
Master Bedroom Main Level 15X14 Walk-In Closet, Ceiling Fan, Full Bath
Bedroom 2 Main Level 11X11
Bedroom 3 Main Level 11X11
Living Room Main Level 16X17
Dining Room Main Level 9X10
Kitchen Main Level 12X13
Building
Foundation Slab
Water Water System
Construction Status Pre-Owned
Interior
Heating Central
Cooling One Central
Flooring Carpeting, Ceramic Tile
Heat Source Natural Gas
Exterior
Exterior Feature Deck/Balcony, Privacy Fence
Parking Features Two Car Garage
Pool None
Amenities Available Pool, Park/Playground
Roof Type Composition
Private Pool N
Schools
Elementary Schools Medina Valley
Middle Schools Loma Alta
High Schools Medina Valley
School District Medina Valley I.S.D.
Others
Acceptable Financing Conventional, FHA, VA, Cash
Listing Terms Conventional, FHA, VA, Cash
CONTACT


