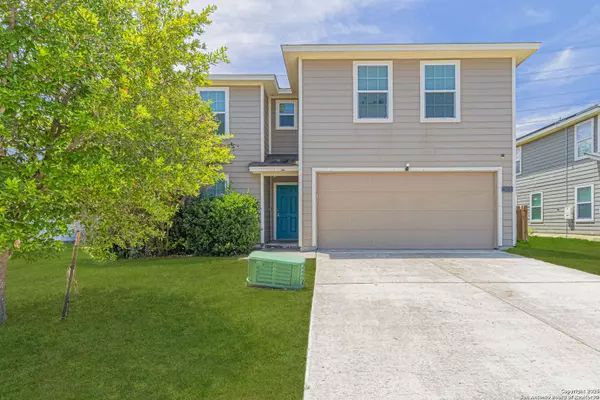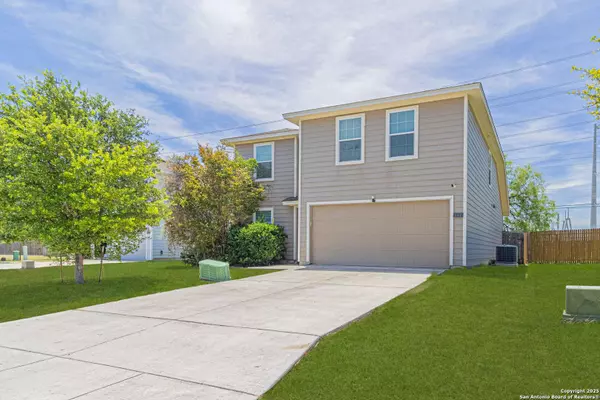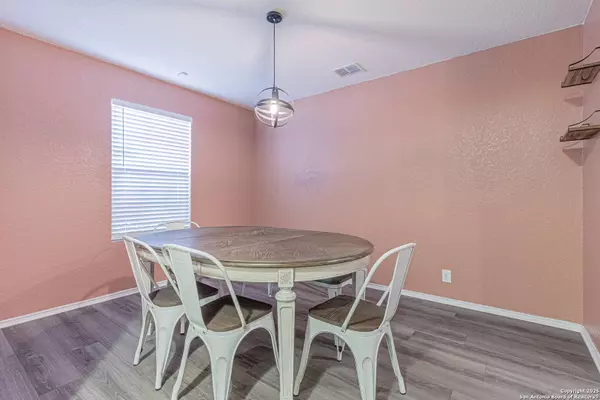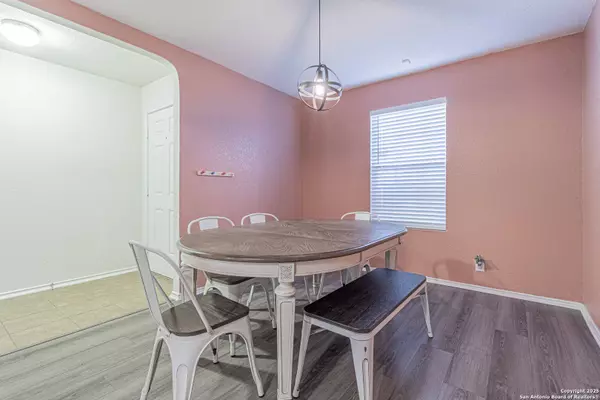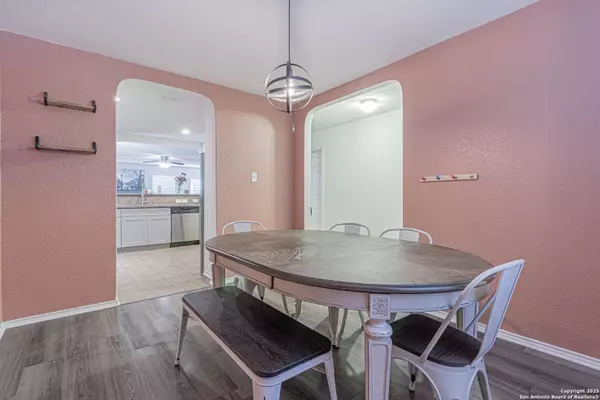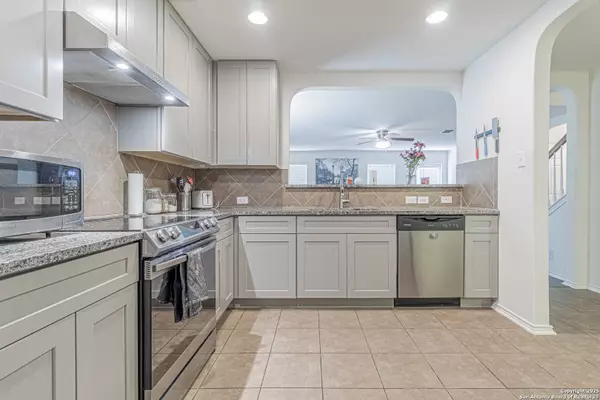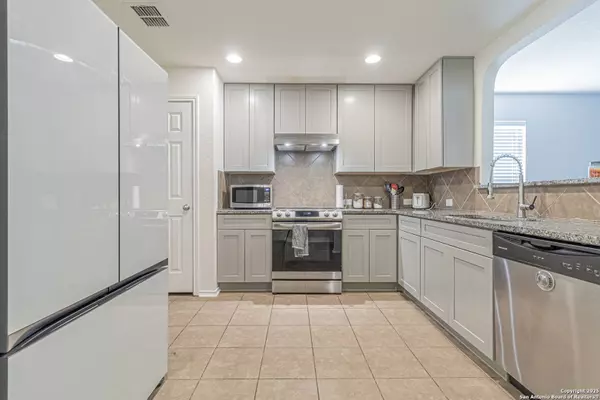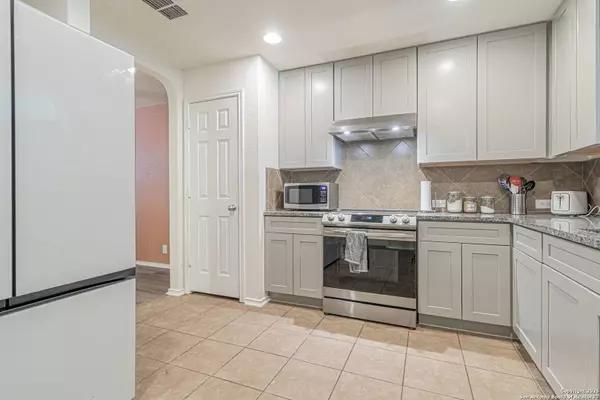
GALLERY
PROPERTY DETAIL
Key Details
Property Type Single Family Home
Sub Type Single Residential
Listing Status Active
Purchase Type For Sale
Square Footage 2, 116 sqft
Price per Sqft $115
Subdivision Dove Meadow
MLS Listing ID 1888710
Style Two Story, Traditional
Bedrooms 4
Full Baths 2
Half Baths 1
Construction Status Pre-Owned
HOA Fees $200/Semi-Annually
HOA Y/N Yes
Year Built 2012
Annual Tax Amount $5,271
Tax Year 2024
Lot Size 6,403 Sqft
Property Sub-Type Single Residential
Location
State TX
County Bexar
Area 0101
Rooms
Master Bathroom Main Level 9X8 Tub/Shower Combo, Single Vanity
Master Bedroom Main Level 15X16 DownStairs, Walk-In Closet, Ceiling Fan, Full Bath
Bedroom 2 2nd Level 13X11
Bedroom 3 2nd Level 12X11
Bedroom 4 2nd Level 14X11
Living Room Main Level 19X19
Dining Room Main Level 13X11
Kitchen Main Level 12X11
Building
Lot Description On Greenbelt
Foundation Slab
Sewer Sewer System
Water Water System
Construction Status Pre-Owned
Interior
Heating Central
Cooling One Central
Flooring Carpeting, Ceramic Tile, Laminate
Inclusions Ceiling Fans, Washer Connection, Dryer Connection, Microwave Oven, Stove/Range, Disposal, Dishwasher, Smoke Alarm, Security System (Leased), Pre-Wired for Security, Electric Water Heater
Heat Source Electric
Exterior
Exterior Feature Patio Slab, Privacy Fence, Double Pane Windows, Mature Trees
Parking Features Two Car Garage
Pool None
Amenities Available Controlled Access
Roof Type Composition
Private Pool N
Schools
Elementary Schools Behlau Elementary
Middle Schools Luna
High Schools William Brennan
School District Northside
Others
Acceptable Financing Conventional, FHA, VA, Cash
Listing Terms Conventional, FHA, VA, Cash
SIMILAR HOMES FOR SALE
Check for similar Single Family Homes at price around $244,000 in San Antonio,TX

Active
$252,998
314 TRES CAMINOS, San Antonio, TX 78245
Listed by Alice Castillo of Home Team of America4 Beds 3 Baths 2,144 SqFt
Active
$295,000
11346 Camp Creek Trail, San Antonio, TX 78245
Listed by Jonathan Yokley of Texas Roadrunner Realty4 Beds 3 Baths 2,116 SqFt
Active
$359,466
2515 Chronos Drive, San Antonio, TX 78245
Listed by Dayton Schrader of eXp Realty3 Beds 3 Baths 2,880 SqFt
CONTACT


