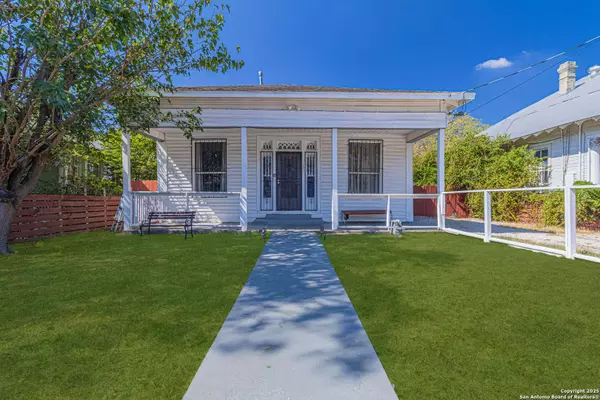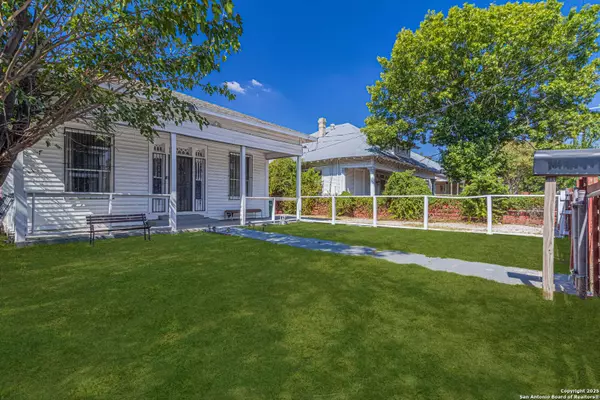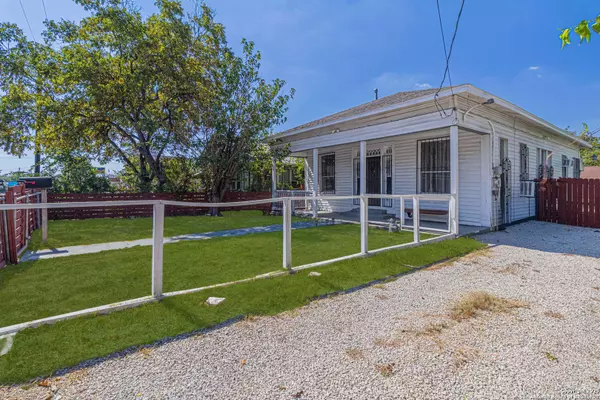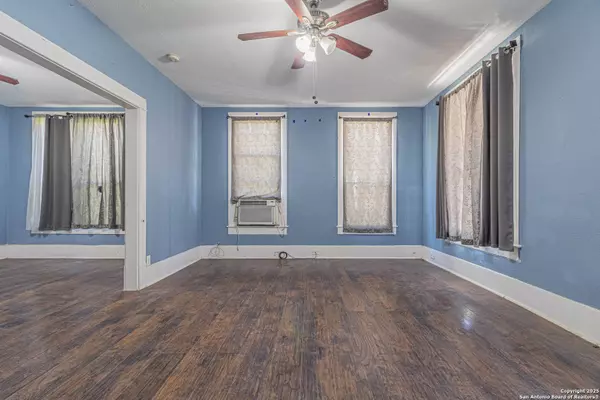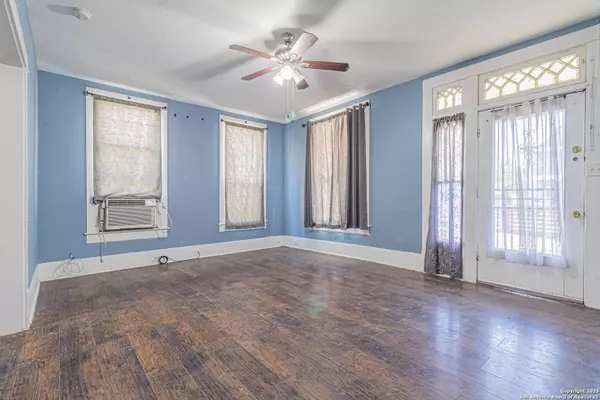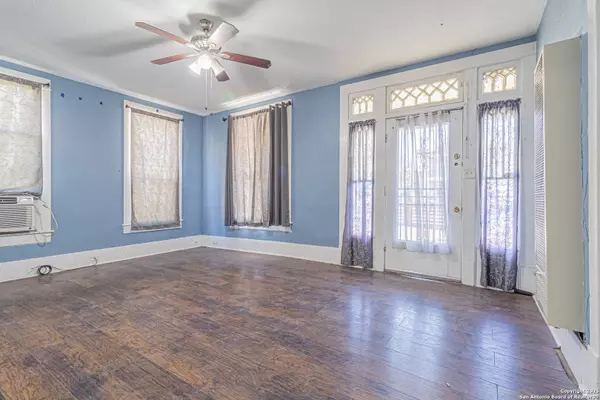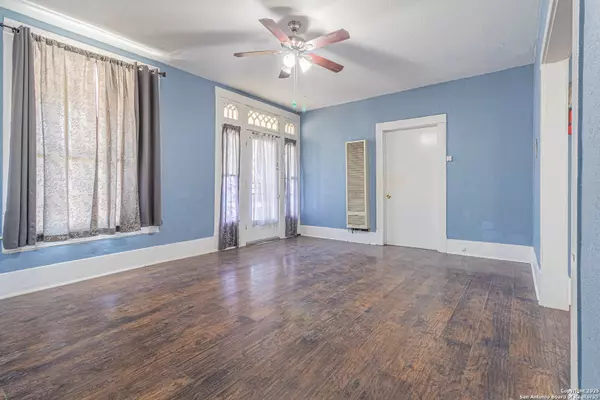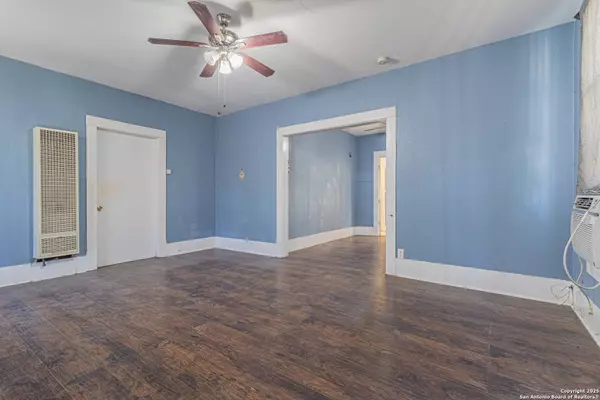
GALLERY
PROPERTY DETAIL
Key Details
Property Type Single Family Home
Sub Type Single Residential
Listing Status Active
Purchase Type For Sale
Square Footage 1, 348 sqft
Price per Sqft $159
Subdivision Denver Heights West Of New Bra
MLS Listing ID 1916015
Style One Story
Bedrooms 3
Full Baths 2
Construction Status Pre-Owned
HOA Y/N No
Year Built 1900
Annual Tax Amount $6,519
Tax Year 2024
Lot Size 10,410 Sqft
Property Sub-Type Single Residential
Location
State TX
County Bexar
Area 1100
Direction S
Rooms
Master Bathroom Main Level 8X10 Tub/Shower Combo, Separate Vanity
Master Bedroom Main Level 12X10 Ceiling Fan, Full Bath
Bedroom 2 Main Level 12X10
Bedroom 3 Main Level 12X10
Living Room Main Level 15X10
Dining Room Main Level 12X10
Kitchen Main Level 12X10
Building
Sewer Sewer System
Water Water System
Construction Status Pre-Owned
Interior
Heating Other
Cooling 3+ Window/Wall
Flooring Ceramic Tile, Wood
Inclusions Ceiling Fans, Washer Connection, Dryer Connection, Stove/Range, Gas Cooking, Vent Fan, Gas Water Heater
Heat Source Natural Gas
Exterior
Exterior Feature Partial Fence, Partial Sprinkler System
Parking Features None/Not Applicable
Pool None
Amenities Available None
Roof Type Composition
Private Pool N
Schools
Elementary Schools Herff
Middle Schools Poe
High Schools Brackenridge
School District San Antonio I.S.D.
Others
Acceptable Financing Conventional, FHA, VA, Cash
Listing Terms Conventional, FHA, VA, Cash
SIMILAR HOMES FOR SALE
Check for similar Single Family Homes at price around $215,000 in San Antonio,TX

Active
$250,000
2106 STEVES AVE, San Antonio, TX 78210-5242
Listed by Scott Green of JB Goodwin, REALTORS3 Beds 1 Bath 1,640 SqFt
Active
$172,000
115 E Highland Blvd, San Antonio, TX 78210
Listed by Robert Hernandez of Keller Williams City-View3 Beds 2 Baths 1,920 SqFt
Active
$299,500
1119 MCKINLEY AVE, San Antonio, TX 78210-4232
Listed by Zachary Taylor of RE/MAX North-San Antonio3 Beds 2 Baths 1,492 SqFt
CONTACT


