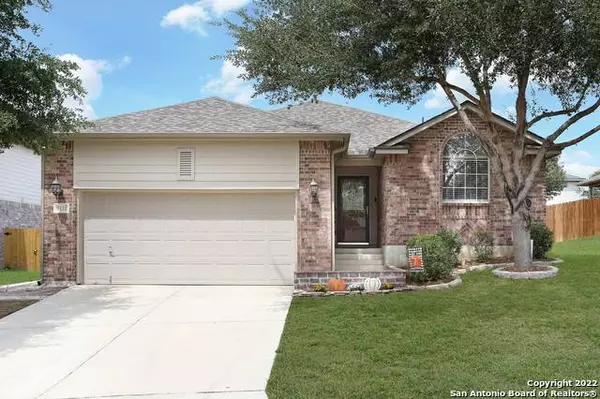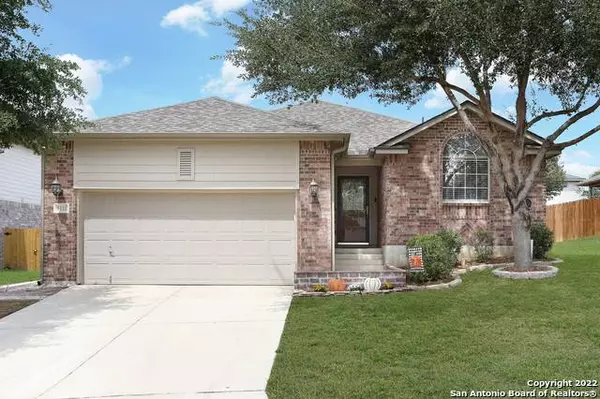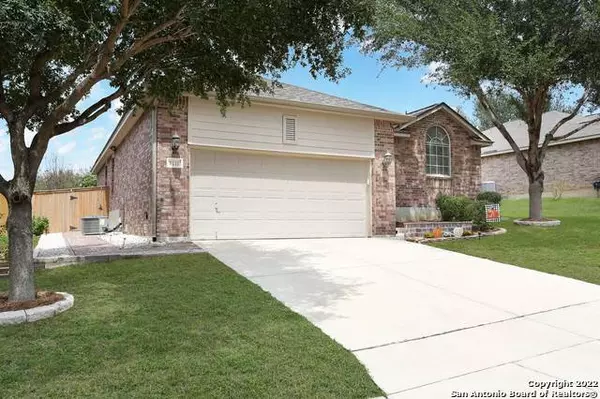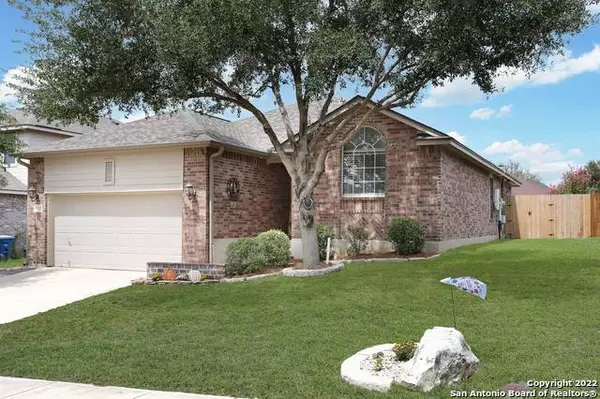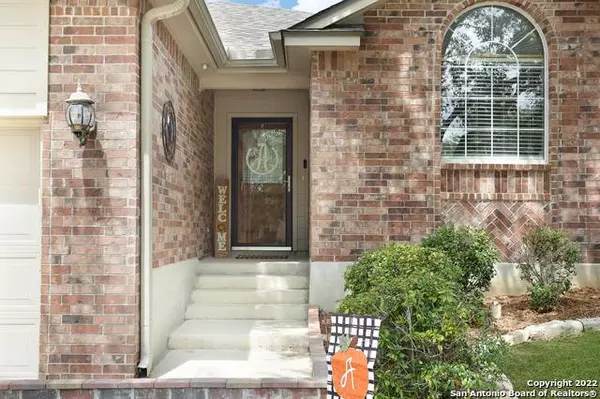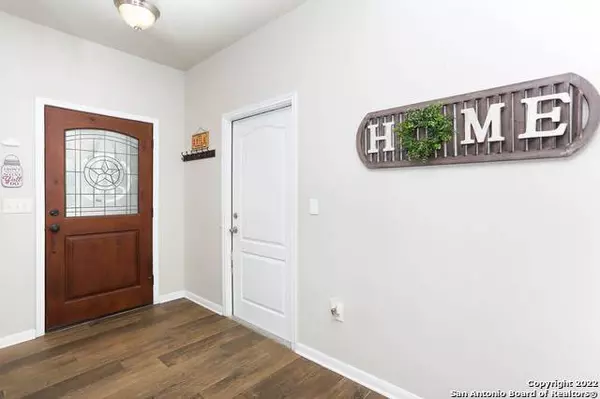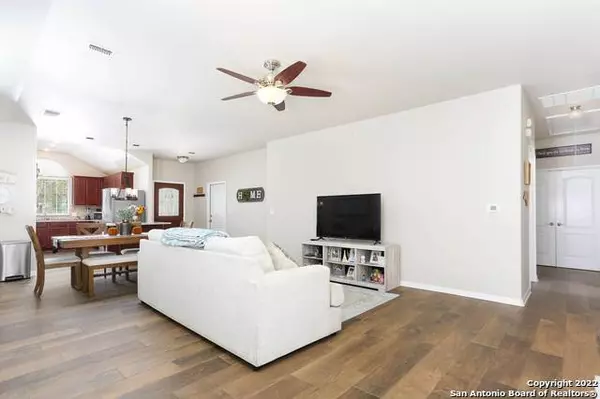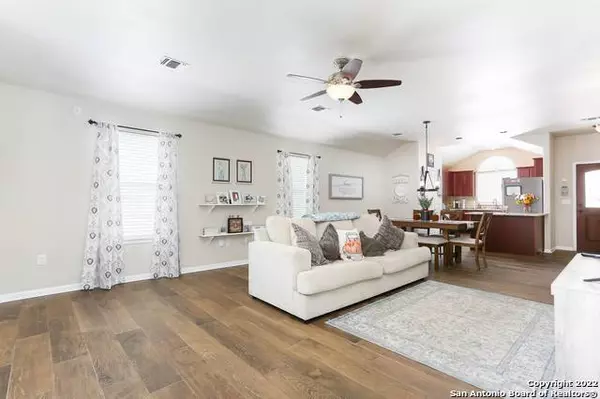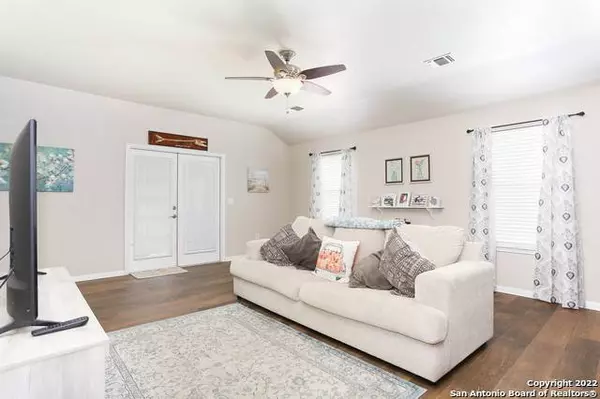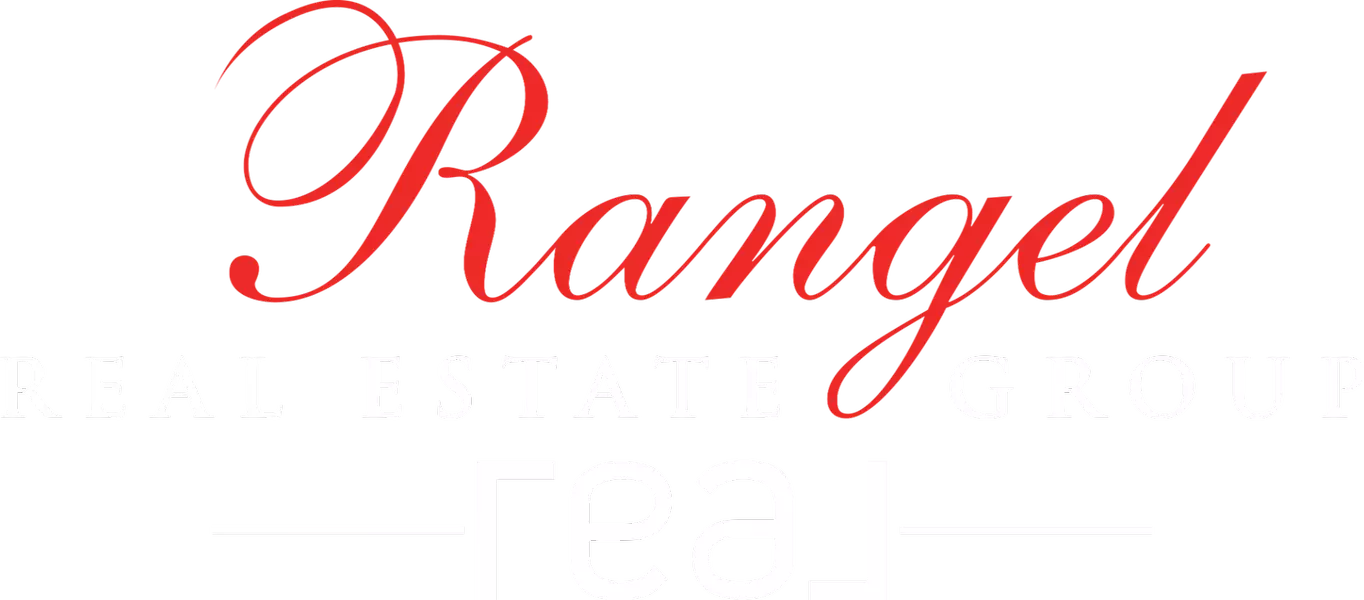
GALLERY
PROPERTY DETAIL
Key Details
Sold Price $270,000
Property Type Single Family Home
Sub Type Single Residential
Listing Status Sold
Purchase Type For Sale
Square Footage 1, 504 sqft
Price per Sqft $179
Subdivision Mission Del Lago
MLS Listing ID 1636178
Sold Date 10/12/22
Style One Story, Traditional
Bedrooms 3
Full Baths 2
Construction Status Pre-Owned
HOA Fees $29/ann
HOA Y/N Yes
Year Built 2009
Annual Tax Amount $5,800
Tax Year 2022
Lot Size 7,361 Sqft
Property Sub-Type Single Residential
Location
State TX
County Bexar
Area 2301
Rooms
Master Bathroom Main Level 6X9 Tub/Shower Separate, Double Vanity
Master Bedroom Main Level 15X14 Split, DownStairs, Walk-In Closet
Bedroom 2 Main Level 9X10
Bedroom 3 Main Level 9X11
Living Room Main Level 16X16
Dining Room Main Level 9X12
Kitchen Main Level 11X16
Building
Foundation Slab
Sewer Sewer System
Water Water System
Construction Status Pre-Owned
Interior
Heating Central
Cooling One Central
Flooring Ceramic Tile
Heat Source Electric
Exterior
Exterior Feature Patio Slab, Covered Patio, Privacy Fence, Has Gutters, Mature Trees
Parking Features Two Car Garage, Attached
Pool None
Amenities Available Pool, Clubhouse, Park/Playground, Jogging Trails
Roof Type Composition
Private Pool N
Schools
Elementary Schools Gallardo
Middle Schools Julius Matthey
High Schools Southside
School District South Side I.S.D
Others
Acceptable Financing Conventional, FHA, VA, Cash
Listing Terms Conventional, FHA, VA, Cash
CONTACT

