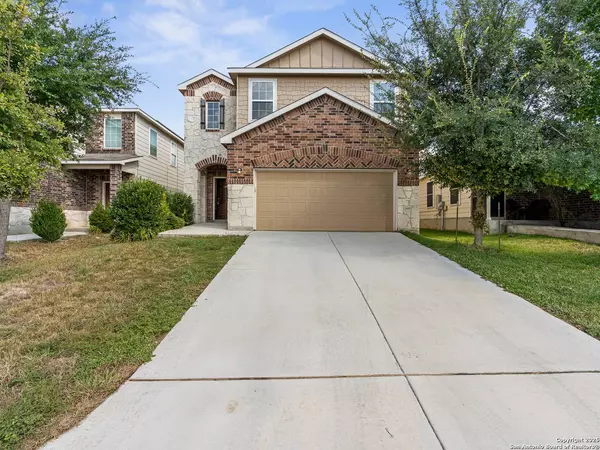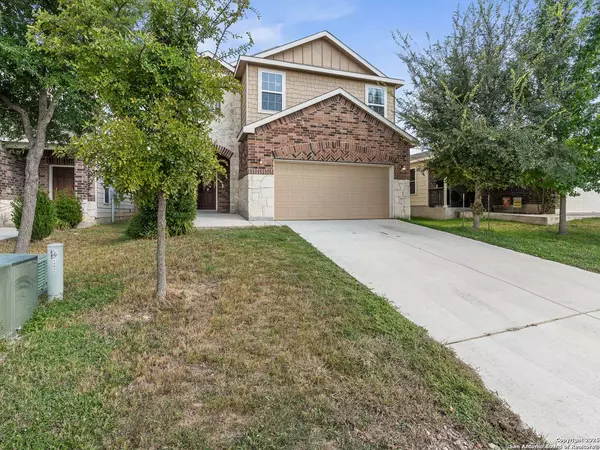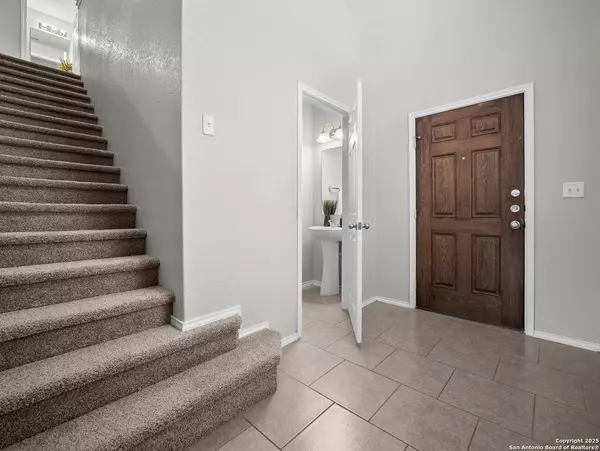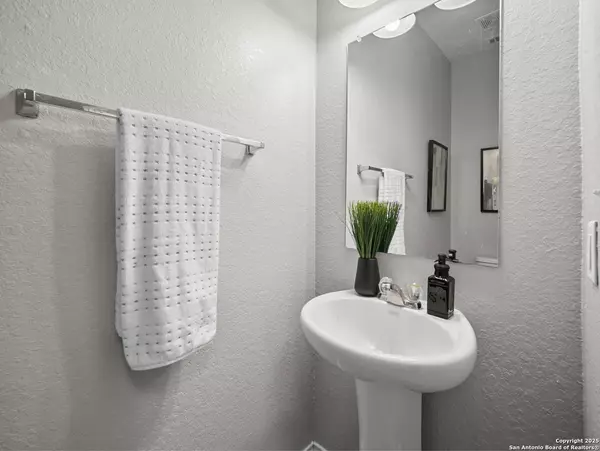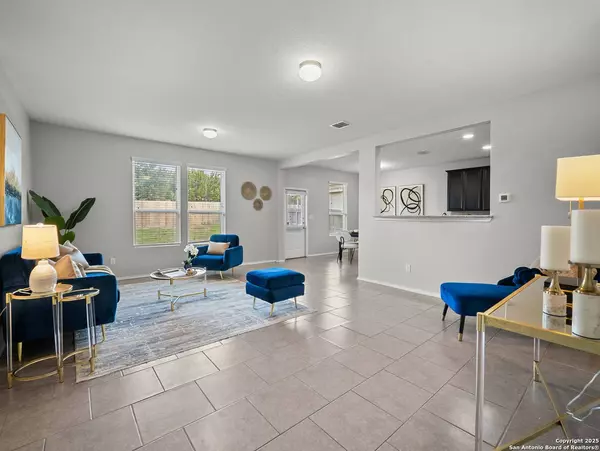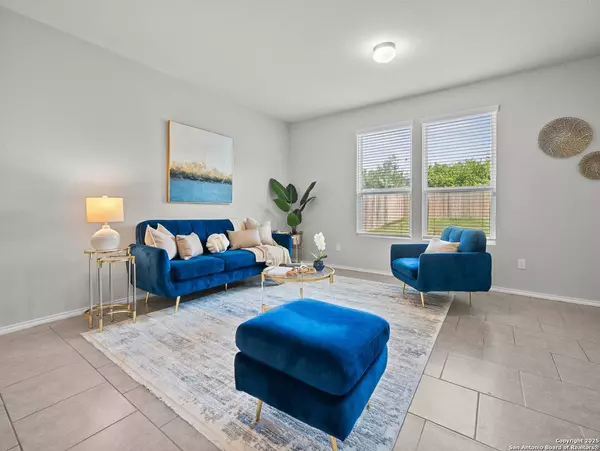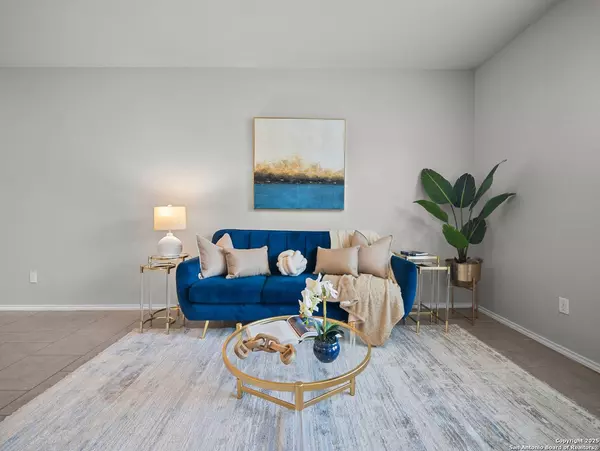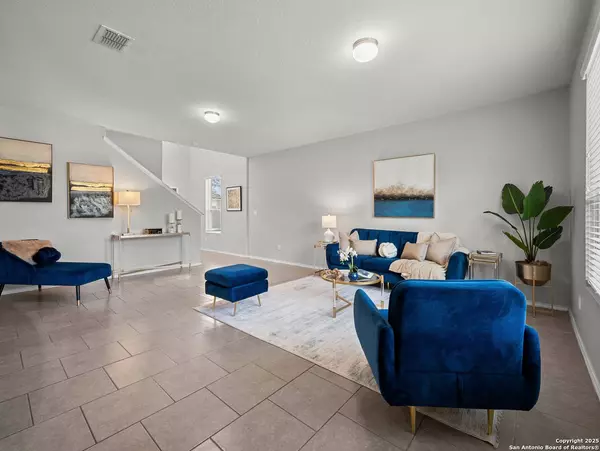
GALLERY
PROPERTY DETAIL
Key Details
Property Type Single Family Home
Sub Type Single Residential
Listing Status Pending
Purchase Type For Sale
Square Footage 1, 813 sqft
Price per Sqft $148
Subdivision Silver Canyon
MLS Listing ID 1909807
Style Two Story
Bedrooms 3
Full Baths 2
Half Baths 1
Construction Status Pre-Owned
HOA Fees $250/ann
HOA Y/N Yes
Year Built 2017
Annual Tax Amount $4,602
Tax Year 2024
Lot Size 4,791 Sqft
Property Sub-Type Single Residential
Location
State TX
County Bexar
Area 0105
Rooms
Master Bathroom 2nd Level 8X9 Tub/Shower Separate, Double Vanity
Master Bedroom 2nd Level 12X16 Upstairs, Full Bath
Bedroom 2 2nd Level 9X11
Bedroom 3 2nd Level 9X11
Living Room Main Level 15X20
Dining Room Main Level 12X9
Kitchen Main Level 11X14
Building
Foundation Slab
Sewer Sewer System
Water Water System
Construction Status Pre-Owned
Interior
Heating Central
Cooling One Central
Flooring Carpeting, Ceramic Tile
Inclusions Washer Connection, Dryer Connection, Cook Top, Microwave Oven, Stove/Range, Dishwasher, Water Softener (owned), Vent Fan, Smoke Alarm, Electric Water Heater, Garage Door Opener, Plumb for Water Softener, Solid Counter Tops, City Garbage service
Heat Source Electric
Exterior
Exterior Feature Covered Patio, Privacy Fence, Sprinkler System
Parking Features Two Car Garage, Attached
Pool None
Amenities Available Park/Playground
Roof Type Composition
Private Pool N
Schools
Elementary Schools Tomlinson Elementary
Middle Schools Folks
High Schools Sotomayor High School
School District Northside
Others
Acceptable Financing Conventional, FHA, VA, Cash
Listing Terms Conventional, FHA, VA, Cash
SIMILAR HOMES FOR SALE
Check for similar Single Family Homes at price around $270,000 in San Antonio,TX

Active
$315,000
11138 BAFFIN OAKS, San Antonio, TX 78254-5493
Listed by Jo Helen Clark of Coldwell Banker D'Ann Harper4 Beds 3 Baths 3,093 SqFt
Active
$299,999
12011 CANYON ROCK LN, San Antonio, TX 78254
Listed by Emily Morales of Real Broker, LLC3 Beds 3 Baths 1,813 SqFt
Active
$392,500
7926 GENESSE CRK, San Antonio, TX 78254-4429
Listed by Richard Davies of Coldwell Banker D'Ann Harper4 Beds 3 Baths 2,637 SqFt
CONTACT


