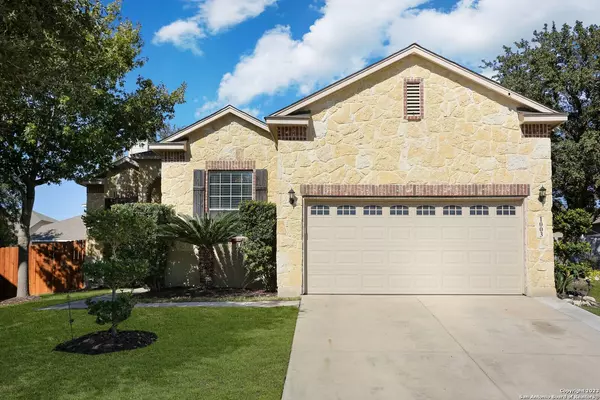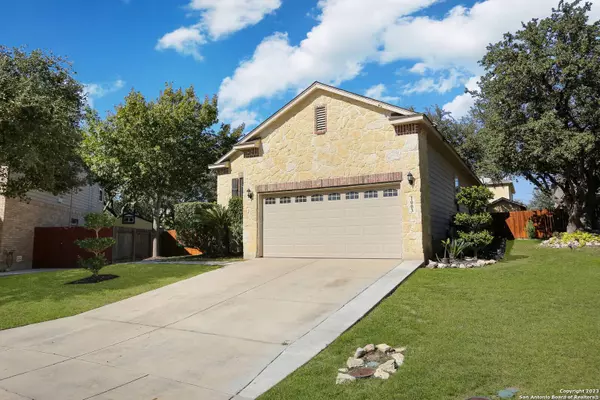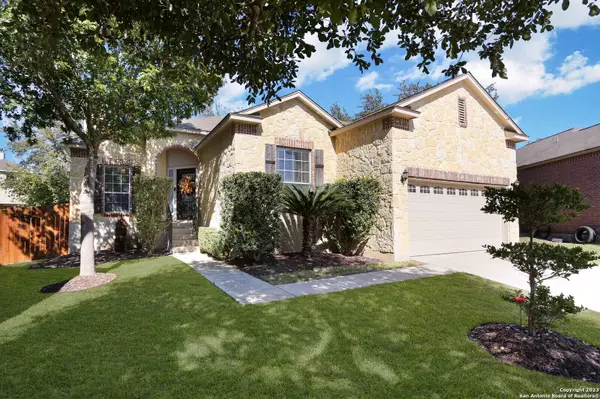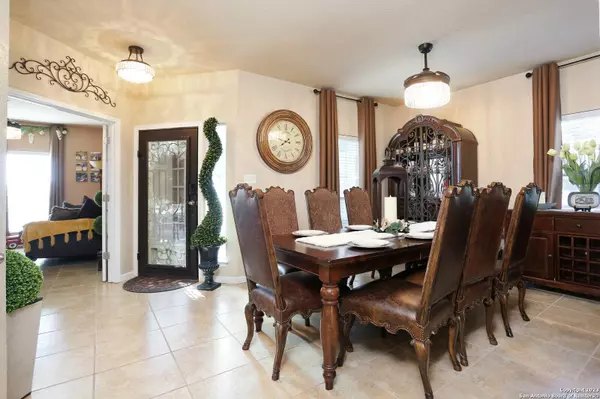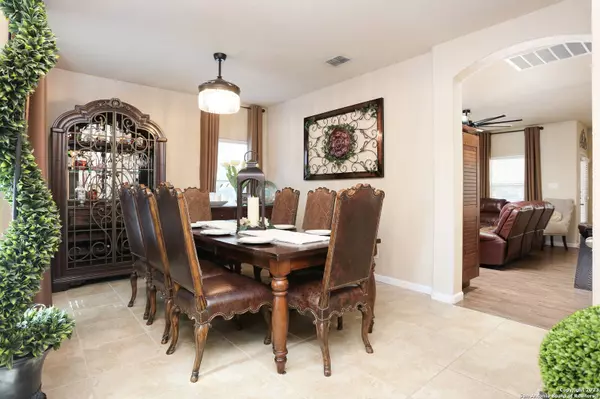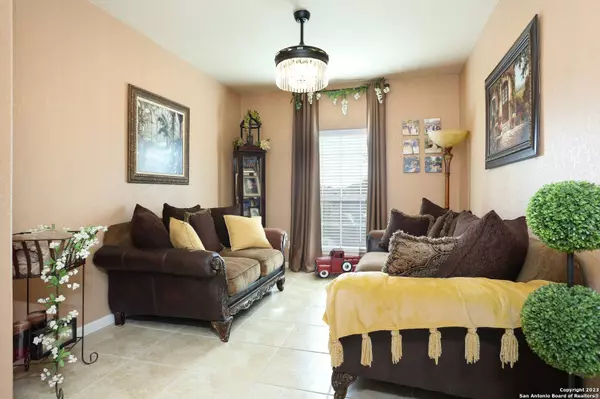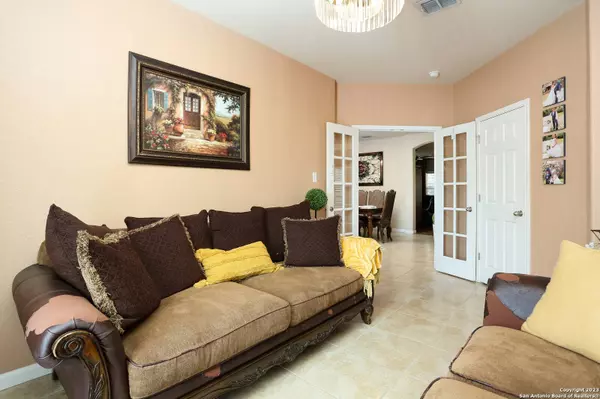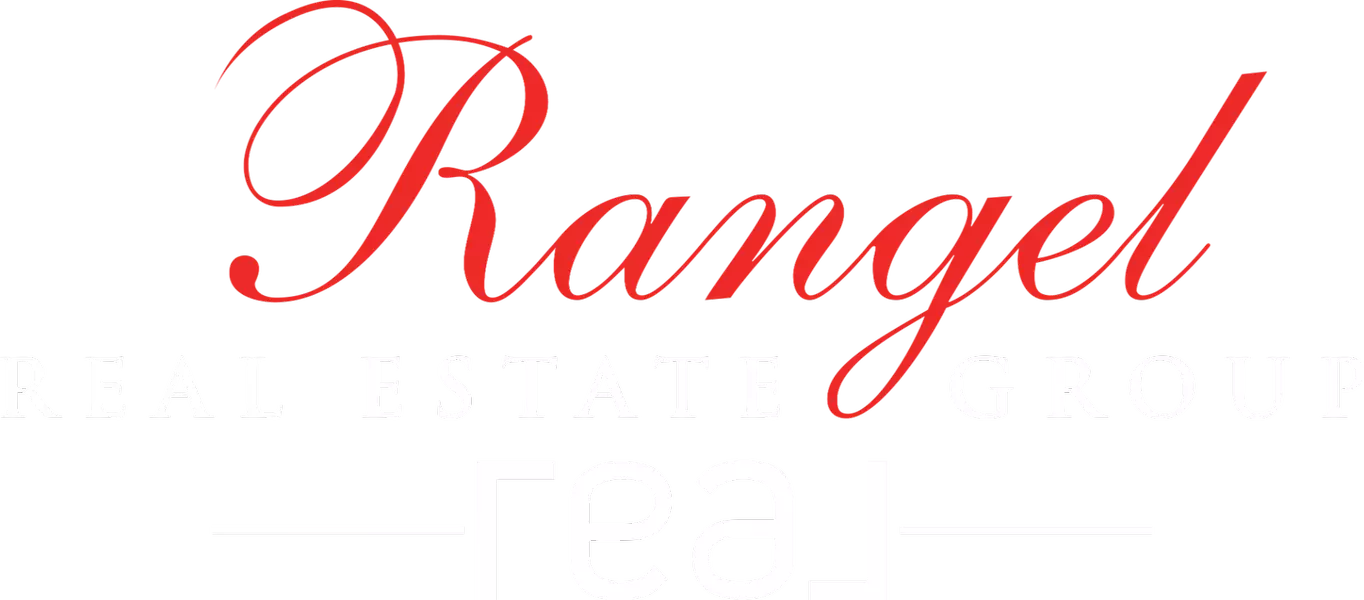
GALLERY
PROPERTY DETAIL
Key Details
Sold Price $295,0006.3%
Property Type Single Family Home
Sub Type Single Family Detached
Listing Status Sold
Purchase Type For Sale
Square Footage 1, 880 sqft
Price per Sqft $156
Subdivision Park Place
MLS Listing ID 1734265
Sold Date 04/11/24
Style One Story
Bedrooms 3
Full Baths 2
HOA Fees $9/ann
Year Built 2008
Annual Tax Amount $5,514
Tax Year 2023
Lot Size 7,884 Sqft
Acres 0.181
Property Sub-Type Single Family Detached
Location
State TX
County Bexar
Area 0200
Rooms
Master Bathroom Tub/Shower Separate, Double Vanity, Garden Tub
Master Bedroom Split, Ceiling Fan, Full Bath
Dining Room 12X12
Kitchen 13X9
Building
Lot Description Cul-de-Sac/Dead End
Story 1
Foundation Slab
Sewer Sewer System
Water Water System
Interior
Heating Central
Cooling One Central
Flooring Carpeting, Ceramic Tile
Exterior
Exterior Feature Patio Slab, Covered Patio, Privacy Fence, Storage Building/Shed, Mature Trees
Parking Features Two Car Garage, Attached
Pool None
Amenities Available Pool, Park/Playground, Sports Court
Roof Type Composition
Private Pool N
Schools
Elementary Schools Forester
Middle Schools Robert Vale
High Schools Stevens
School District Northside
Others
Acceptable Financing Conventional, FHA, VA, Cash
Listing Terms Conventional, FHA, VA, Cash
CONTACT


